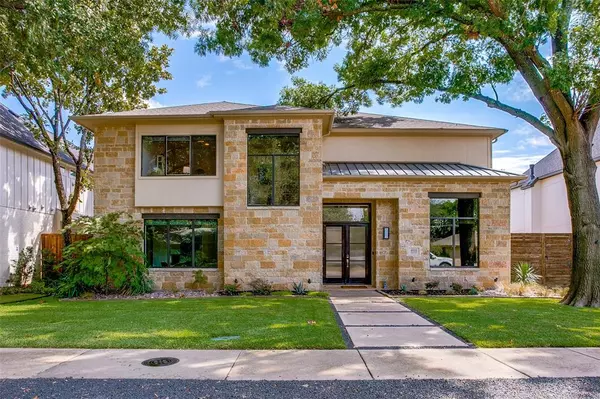For more information regarding the value of a property, please contact us for a free consultation.
6910 Huff Trail Dallas, TX 75214
Want to know what your home might be worth? Contact us for a FREE valuation!

Our team is ready to help you sell your home for the highest possible price ASAP
Key Details
Property Type Single Family Home
Sub Type Single Family Residence
Listing Status Sold
Purchase Type For Sale
Square Footage 4,228 sqft
Price per Sqft $496
Subdivision Lakewood North Estates
MLS Listing ID 20737026
Sold Date 10/29/24
Style Contemporary/Modern
Bedrooms 4
Full Baths 3
Half Baths 2
HOA Y/N None
Year Built 2012
Annual Tax Amount $33,786
Lot Size 7,927 Sqft
Acres 0.182
Property Description
Welcome to 6910 Huff Trail, an exquisite residence in the heart of Dallas, TX, zoned for Lakewood Elementary! This luxurious home boasts 4 spacious bedrooms, 3 elegantly appointed full baths & 2 half-baths with impeccable design and luxury finishes. Upon entering, you are greeted by an expansive foyer that leads to a grand living area adorned with high ceilings and abundant natural light, a formal dining room with a wine cellar wall & a striking office with built-ins. The impressive kitchen features top-of-the-line appliances, custom cabinetry, an island & pantry. The primary suite is a private sanctuary with a spa-like en-suite bath with a soaking tub, a huge custom shower, and dual vanities. The additional bedrooms are thoughtfully designed as well. Outside, the meticulously designed backyard hosts a sparking pool, spa, and large covered patio with a fireplace, grill, smoker, and fridge! Discover the epitome of elegant living at this stunning residence. Schedule a Showing today!
Location
State TX
County Dallas
Direction Please use Navigation.
Rooms
Dining Room 2
Interior
Interior Features Built-in Features, Built-in Wine Cooler, Cable TV Available, Chandelier, Decorative Lighting, Double Vanity, High Speed Internet Available, In-Law Suite Floorplan, Kitchen Island, Open Floorplan, Pantry, Vaulted Ceiling(s), Walk-In Closet(s)
Heating Central, Natural Gas
Cooling Central Air, Electric
Flooring Carpet, Tile, Wood
Fireplaces Number 2
Fireplaces Type Gas
Appliance Built-in Refrigerator, Dishwasher, Disposal, Electric Oven, Gas Cooktop, Gas Water Heater, Microwave, Double Oven, Plumbed For Gas in Kitchen, Vented Exhaust Fan
Heat Source Central, Natural Gas
Laundry Full Size W/D Area
Exterior
Exterior Feature Attached Grill, Barbecue, Built-in Barbecue, Covered Patio/Porch, Rain Gutters, Outdoor Grill, Outdoor Living Center, Private Yard
Garage Spaces 2.0
Fence Wood
Pool In Ground, Outdoor Pool, Pool/Spa Combo
Utilities Available City Sewer, City Water
Roof Type Composition
Total Parking Spaces 2
Garage Yes
Private Pool 1
Building
Lot Description Few Trees, Landscaped, Sprinkler System, Subdivision
Story Two
Foundation Slab
Level or Stories Two
Structure Type Brick,Fiber Cement,Rock/Stone
Schools
Elementary Schools Lakewood
Middle Schools Long
High Schools Woodrow Wilson
School District Dallas Isd
Others
Ownership SEE OFFER INSTRUCTIONS
Acceptable Financing Cash, Conventional
Listing Terms Cash, Conventional
Financing Conventional
Read Less

©2024 North Texas Real Estate Information Systems.
Bought with Paige Schmitt • Allie Beth Allman & Assoc.
GET MORE INFORMATION



