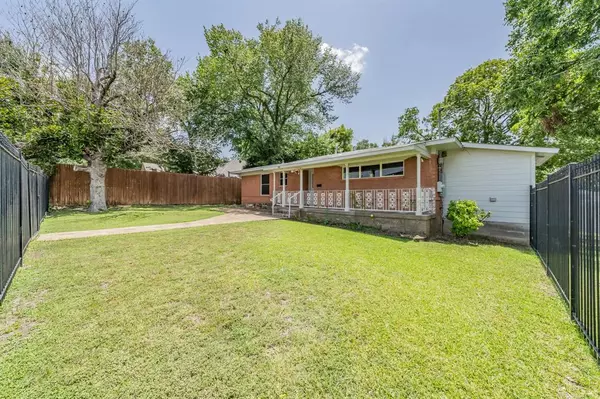For more information regarding the value of a property, please contact us for a free consultation.
533 Skyline Road Grand Prairie, TX 75051
Want to know what your home might be worth? Contact us for a FREE valuation!

Our team is ready to help you sell your home for the highest possible price ASAP
Key Details
Property Type Single Family Home
Sub Type Single Family Residence
Listing Status Sold
Purchase Type For Sale
Square Footage 1,182 sqft
Price per Sqft $224
Subdivision Grand Prairie Estates
MLS Listing ID 20691099
Sold Date 10/04/24
Bedrooms 2
Full Baths 1
HOA Y/N None
Year Built 1954
Annual Tax Amount $3,991
Lot Size 0.280 Acres
Acres 0.28
Property Description
Welcome to this charming 2bed, 1bath home, move in ready and waiting for you! As you approach, you'll be greeted by a delightful covered front porch, perfect for relaxing evenings. The home is securely enclosed by a stylish wrought iron gate, offering both privacy and curb appeal. Step inside to find a freshly painted interior adorned with light, airy colors and beautiful wood flooring throughout. The open concept layout creates a spacious and inviting atmosphere. The two cozy bedrooms share an updated hallway bath, featuring a walk in separate shower, vanity, and a convenient medicine cabinet. French doors lead you to the expansive backyard with mature trees. The backyard also boasts a large covered patio, perfect for entertaining or simply enjoying the outdoors. There is a 2 car detached garage located at the back of the property. This home offers a functional and inviting layout, making it a wonderful option for those seeking comfort and convenience.
Location
State TX
County Dallas
Direction Head E on I20 E and take exit 457A for FM 1382 and Belt Line Rd. Use the left 2 lanes to take the ramp to FM1382 N and S Belt Line Rd and turn left at the light. Another left onto Skyline Rd and Destination will be on the left.
Rooms
Dining Room 1
Interior
Interior Features Cable TV Available, Eat-in Kitchen, High Speed Internet Available, Open Floorplan
Heating Central, Natural Gas
Cooling Ceiling Fan(s), Central Air
Flooring Combination, Luxury Vinyl Plank
Appliance Dishwasher, Disposal, Gas Range, Vented Exhaust Fan
Heat Source Central, Natural Gas
Laundry Electric Dryer Hookup, Utility Room, Full Size W/D Area, Washer Hookup
Exterior
Exterior Feature Covered Patio/Porch, Lighting, Storage
Garage Spaces 2.0
Fence Partial, Privacy, Wood, Wrought Iron
Utilities Available City Sewer, City Water
Roof Type Composition
Total Parking Spaces 2
Garage Yes
Building
Lot Description Interior Lot, Lrg. Backyard Grass, Many Trees
Story One
Foundation Pillar/Post/Pier
Level or Stories One
Structure Type Brick
Schools
Elementary Schools Crockett
Middle Schools Adams
High Schools Grand Prairie
School District Grand Prairie Isd
Others
Ownership Reynaldo Cisneros
Acceptable Financing Cash, Conventional, FHA, VA Loan
Listing Terms Cash, Conventional, FHA, VA Loan
Financing FHA
Read Less

©2024 North Texas Real Estate Information Systems.
Bought with Eric Torres • TDT Realtors
GET MORE INFORMATION





