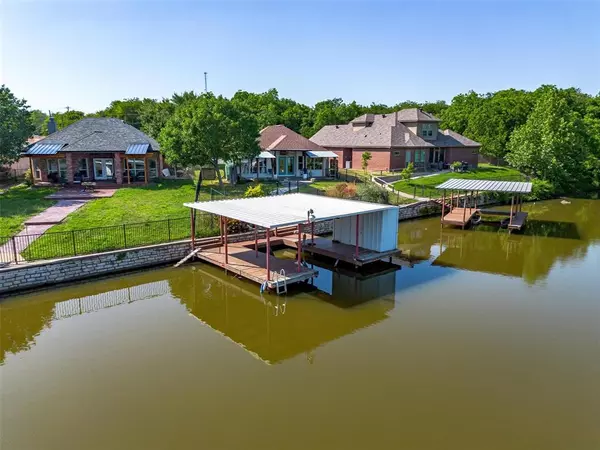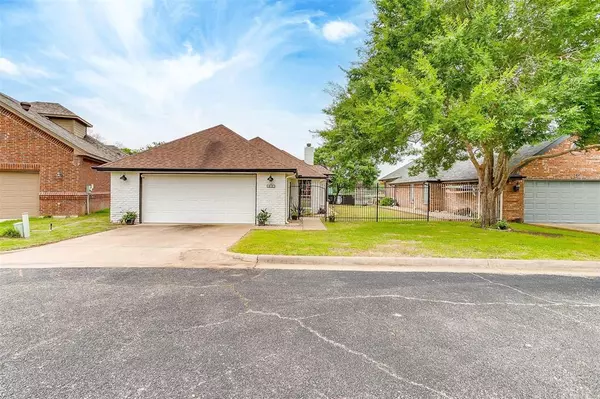For more information regarding the value of a property, please contact us for a free consultation.
441 E Ewell Street Granbury, TX 76048
Want to know what your home might be worth? Contact us for a FREE valuation!

Our team is ready to help you sell your home for the highest possible price ASAP
Key Details
Property Type Single Family Home
Sub Type Single Family Residence
Listing Status Sold
Purchase Type For Sale
Square Footage 1,540 sqft
Price per Sqft $388
Subdivision Lambert Branch Add #2
MLS Listing ID 20609406
Sold Date 09/10/24
Style Traditional
Bedrooms 3
Full Baths 2
HOA Fees $50/mo
HOA Y/N Mandatory
Year Built 1997
Annual Tax Amount $8,675
Lot Size 7,840 Sqft
Acres 0.18
Property Description
Extremely unique and charming 3-bedroom, 2-bathroom home on Lake Granbury now available!! This home is perfect for entertaining guests or simply relaxing with loved ones by the lake. This one story gem features a primary bedroom, complete with a well-appointed en-suite bathroom with plenty of closet space. The great room and kitchen have stunning views of the lake and are perfect for entertaining. The home has direct lake access and a private boat dock. This home is also located within walking distance to the square in downtown Granbury, you'll have easy access to an array of dining, shopping, and entertainment options as well. Don't miss a rare opportunity to make this exceptional and unique property your new home. Come and experience the magic of lakeside living and downtown Granbury at 441 East Ewell Street!
Location
State TX
County Hood
Direction From Granbury Square, north on 51, right on E Ewell St. to 441 E Ewell St. Do not cross RR tracks, veer right into townhomes then left.
Rooms
Dining Room 1
Interior
Interior Features Cable TV Available, Decorative Lighting, High Speed Internet Available, Kitchen Island, Open Floorplan, Walk-In Closet(s)
Heating Central, Electric
Cooling Ceiling Fan(s), Central Air, Electric
Flooring Carpet, Wood
Fireplaces Number 1
Fireplaces Type Living Room
Appliance Dishwasher, Disposal, Gas Cooktop, Gas Oven, Double Oven, Plumbed For Gas in Kitchen
Heat Source Central, Electric
Laundry Utility Room, Full Size W/D Area
Exterior
Exterior Feature Covered Patio/Porch, Dock, Lighting
Garage Spaces 2.0
Fence Back Yard, Wrought Iron
Utilities Available Cable Available, City Water, Electricity Available, Electricity Connected, Septic
Waterfront Description Dock – Covered,Lake Front
Roof Type Composition
Total Parking Spaces 2
Garage Yes
Building
Lot Description Interior Lot, Landscaped, Water/Lake View, Waterfront
Story One
Foundation Slab
Level or Stories One
Structure Type Brick
Schools
Elementary Schools Emma Roberson
Middle Schools Granbury
High Schools Granbury
School District Granbury Isd
Others
Restrictions Deed
Ownership Of Record
Acceptable Financing Cash, Conventional, VA Loan
Listing Terms Cash, Conventional, VA Loan
Financing Conventional
Read Less

©2024 North Texas Real Estate Information Systems.
Bought with Lori Sipowicz • Elevate Realty Group
GET MORE INFORMATION





