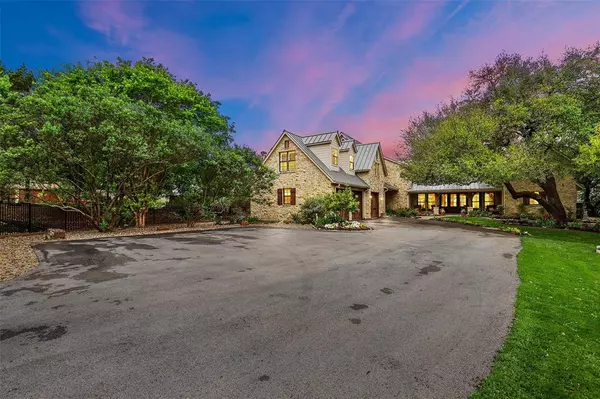For more information regarding the value of a property, please contact us for a free consultation.
1634 Rockview Drive Granbury, TX 76049
Want to know what your home might be worth? Contact us for a FREE valuation!

Our team is ready to help you sell your home for the highest possible price ASAP
Key Details
Property Type Single Family Home
Sub Type Single Family Residence
Listing Status Sold
Purchase Type For Sale
Square Footage 4,875 sqft
Price per Sqft $553
Subdivision Abe Estates
MLS Listing ID 20583509
Sold Date 09/05/24
Style Traditional
Bedrooms 5
Full Baths 5
Half Baths 1
HOA Y/N None
Year Built 2004
Annual Tax Amount $26,776
Lot Size 1.110 Acres
Acres 1.11
Property Description
Magnificent lakeside living! This enchanting 5-BE 5.1 BA, 3-CAR custom-built Granbury oasis has it all. Lush landscaping & panoramic sunset lake views set tone for luxurious waterfront dream home w massive porch, patio & lake views from every room. Impressive cathedral ceilings w stunning wood beams wow in Great Room while cozy loft overlooks space. Gourmet Kitchen w built-in fridge, dbl ovens & ample, hidden storage in island. Built-in shelves & desk surround billiard room w hideaway office space. Thermostat & ensuite BA in every BE. Massive Game Rm w vaulted ceilings, currently being used as 6th BE. Oversized Bunkroom w living & dining space! Two staircases. Entertainer’s delight w massive back patio w main body water views. Serene grounds w pool, sport court, trampoline, pergola & firepit w seating. Easily fit 10 cars in drive & garage. All outdoor areas & Dock fitted w spider & mosquito misting system. Creek runs alongside east side of property creating scenic waterfall views.
Location
State TX
County Hood
Direction From 377 South, turn right onto Portal Drive-Timberline Trail. Turn left onto Rockview Drive. Home will be on the right.
Rooms
Dining Room 2
Interior
Interior Features Built-in Features, Cable TV Available, Cathedral Ceiling(s), Central Vacuum, Chandelier, Decorative Lighting, Flat Screen Wiring, Granite Counters, High Speed Internet Available, In-Law Suite Floorplan, Kitchen Island, Loft, Multiple Staircases, Natural Woodwork, Open Floorplan, Other, Paneling, Pantry, Sound System Wiring, Vaulted Ceiling(s), Wainscoting, Walk-In Closet(s)
Heating Central, Electric, Fireplace(s), Zoned
Cooling Ceiling Fan(s), Central Air, Electric, Zoned
Flooring Carpet, Ceramic Tile, Hardwood
Fireplaces Number 1
Fireplaces Type Family Room, Great Room, Living Room, Raised Hearth, Stone, Wood Burning
Appliance Built-in Gas Range, Built-in Refrigerator, Dishwasher, Disposal, Electric Oven, Electric Water Heater, Gas Range, Microwave, Double Oven, Plumbed For Gas in Kitchen, Refrigerator, Vented Exhaust Fan, Water Filter, Water Softener
Heat Source Central, Electric, Fireplace(s), Zoned
Laundry Electric Dryer Hookup, Utility Room, Full Size W/D Area, Washer Hookup, Other
Exterior
Exterior Feature Boat Slip, Dock, Fire Pit, Rain Gutters, Lighting, Mosquito Mist System, Private Yard, Sport Court, Other
Garage Spaces 3.0
Fence Electric, Fenced, Gate, Privacy, Split Rail, Wood
Pool Gunite, In Ground, Outdoor Pool, Pool Sweep, Private, Water Feature, Other
Utilities Available Asphalt, Cable Available, City Sewer, City Water, Electricity Connected, Individual Water Meter, Phone Available, Propane, Underground Utilities
Waterfront Description Dock – Covered,Lake Front,Lake Front – Main Body,Personal Watercraft Lift
Roof Type Metal
Total Parking Spaces 3
Garage Yes
Private Pool 1
Building
Lot Description Acreage, Irregular Lot, Landscaped, Many Trees, Oak, Sprinkler System, Subdivision, Water/Lake View, Waterfront
Story Two
Foundation Slab
Level or Stories Two
Structure Type Rock/Stone,Wood
Schools
Elementary Schools Oak Woods
Middle Schools Acton
High Schools Granbury
School District Granbury Isd
Others
Restrictions No Known Restriction(s)
Ownership David J & Phyllis R Vucina CO TRUSTEES
Acceptable Financing Cash, Conventional, FHA, VA Loan
Listing Terms Cash, Conventional, FHA, VA Loan
Financing Cash
Special Listing Condition Aerial Photo, Survey Available
Read Less

©2024 North Texas Real Estate Information Systems.
Bought with Suzanne Millet • Dave Perry Miller Real Estate
GET MORE INFORMATION





