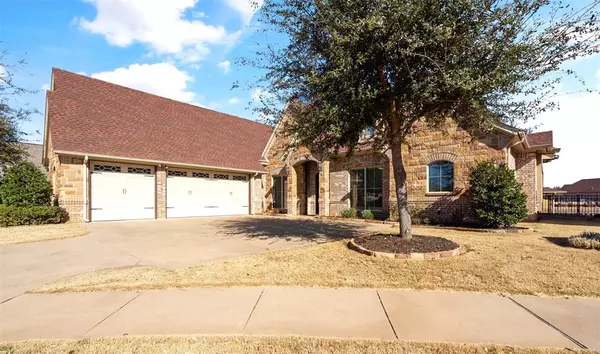For more information regarding the value of a property, please contact us for a free consultation.
1507 Chelsea Bay Court Granbury, TX 76048
Want to know what your home might be worth? Contact us for a FREE valuation!

Our team is ready to help you sell your home for the highest possible price ASAP
Key Details
Property Type Single Family Home
Sub Type Single Family Residence
Listing Status Sold
Purchase Type For Sale
Square Footage 2,808 sqft
Price per Sqft $382
Subdivision Catalina Bay Ii
MLS Listing ID 20487499
Sold Date 09/03/24
Style Traditional
Bedrooms 3
Full Baths 2
Half Baths 1
HOA Fees $66/ann
HOA Y/N Mandatory
Year Built 2011
Annual Tax Amount $10,943
Lot Size 9,234 Sqft
Acres 0.212
Property Description
Start your lake life in style with this custom built home in the exclusive gated community of The Island on Lake Granbury. Located on a wide canal and super close to main body water, this remarkable custom built home features 3 bdrms, office or 4th bdrm, 2.5 bath, 2 dining and 3 car epoxied garage PLUS one of the largest entertaining boat docks in the area with room for a 28 ft boat, double jet ski lift, storage and plenty of room for a party! Recent kitchen remodel offers gas cooking, light and bright modern style, superior planned functionality and storage. Enormous owner suite with all the desired ensuite luxuries. Custom crown molding, decorative ceiling treatments, stone gas fireplace and walls of windows overlooking the lake are just a few of the wows of this home. EAST FACING backyard is landscaped and fenced with patio and stone path to dock. Holiday decorating is a breeze with built in outdoor trim lights, see pics! Lake pump irrigated and electric solar screen at front door.
Location
State TX
County Hood
Community Gated
Direction Hwy 377 to Waters Edge Dr. Right into The Islands (gated will need code). Turn right onto Sunset Bay Dr. Turn left onto Chelsea Bay and home will be on the left.
Rooms
Dining Room 2
Interior
Interior Features Cable TV Available, Decorative Lighting, Eat-in Kitchen, Flat Screen Wiring, Granite Counters, High Speed Internet Available, Kitchen Island, Open Floorplan, Pantry, Walk-In Closet(s)
Heating Central, Electric, ENERGY STAR Qualified Equipment, Heat Pump
Cooling Ceiling Fan(s), Central Air, Electric
Flooring Carpet, Ceramic Tile, Wood
Fireplaces Number 1
Fireplaces Type Gas, Gas Logs, Living Room, Stone
Equipment Irrigation Equipment
Appliance Built-in Gas Range, Dishwasher, Disposal
Heat Source Central, Electric, ENERGY STAR Qualified Equipment, Heat Pump
Laundry Electric Dryer Hookup, Utility Room, Washer Hookup
Exterior
Exterior Feature Boat Slip, Covered Patio/Porch, Dock, Rain Gutters, Lighting
Garage Spaces 3.0
Fence Back Yard, Fenced, Metal
Community Features Gated
Utilities Available All Weather Road, City Sewer, City Water, Concrete, Curbs, Electricity Connected, Individual Gas Meter, Individual Water Meter, Underground Utilities
Waterfront Description Canal (Man Made),Dock – Covered,Lake Front,Retaining Wall – Steel
Roof Type Composition
Total Parking Spaces 3
Garage Yes
Building
Lot Description Cul-De-Sac, Landscaped, Many Trees, Sprinkler System, Subdivision, Waterfront
Story One
Foundation Slab
Level or Stories One
Structure Type Brick,Stone Veneer
Schools
Elementary Schools Emma Roberson
Middle Schools Acton
High Schools Granbury
School District Granbury Isd
Others
Restrictions Architectural,Deed,Development
Ownership Of Record
Acceptable Financing Cash, Conventional, FHA, Texas Vet, VA Loan
Listing Terms Cash, Conventional, FHA, Texas Vet, VA Loan
Financing Cash
Special Listing Condition Deed Restrictions
Read Less

©2024 North Texas Real Estate Information Systems.
Bought with Erin Drummer • Elevate Realty Group
GET MORE INFORMATION





