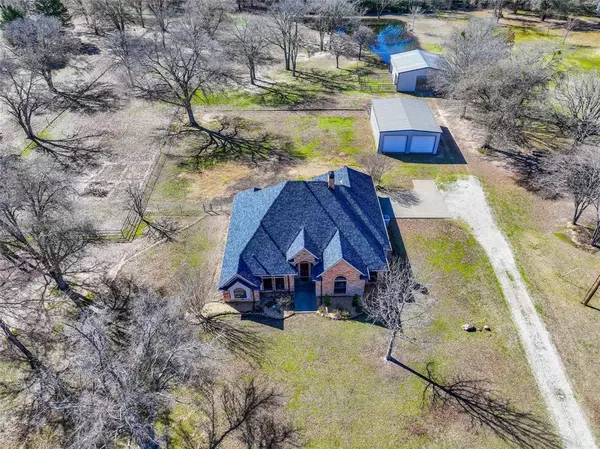For more information regarding the value of a property, please contact us for a free consultation.
2524 Meadow Way Terrell, TX 75160
Want to know what your home might be worth? Contact us for a FREE valuation!

Our team is ready to help you sell your home for the highest possible price ASAP
Key Details
Property Type Single Family Home
Sub Type Single Family Residence
Listing Status Sold
Purchase Type For Sale
Square Footage 2,146 sqft
Price per Sqft $291
Subdivision Meadow Wood Park Ranch Estates
MLS Listing ID 20524601
Sold Date 08/15/24
Style Traditional
Bedrooms 4
Full Baths 2
Half Baths 1
HOA Fees $30/ann
HOA Y/N Mandatory
Year Built 1990
Annual Tax Amount $6,928
Lot Size 5.000 Acres
Acres 5.0
Property Description
BUYERS' CONTINGENCY FELL THROUGH. HOME + 5 ACRES IN TERRELL, TX PERFECT FOR ! This bright home has all the benefits of country living! The kitchen offers stainless steel appliances, induction cooktop with built-in vent, ample cabinet space, and stunning marble backsplash. The eat-in breakfast nook is convenient for breakfasts in the morning while the separate dining room is perfect for hosting. The living room is adorned with trey ceilings and a brick wood burning FP. Relax in the primary suite featuring an ensuite bathroom, dual vanities, walk-in shower, separate tub and 2 walk-in closets. Three more bedrooms, each with their own walk-in closet, share a beautiful full bath. Garage features a built in storm shelter. Situated on 5 acres with a covered patio, large fenced in yard, pond, 40x30 insulated shop, 36x36 barn with 2 12x12 stalls and a tack room and a chicken coop. New 2024 Carrier 5 ton heat pump AC with upgraded thermostat. Located in Kaufman ISD. YOU DON'T WANT TO MISS THIS!!
Location
State TX
County Kaufman
Direction Head Northeast on US-80 E, Continue onto TX-577, take exit towards Rose Hill Rd, turn right onto Co Rd 304, turn left onto Co Rd 303, turn right onto FM2578, turn left onto Meadow Way, turn right, home is on the left.
Rooms
Dining Room 2
Interior
Interior Features Built-in Features, Decorative Lighting, Double Vanity, Eat-in Kitchen, Granite Counters, Walk-In Closet(s), Other
Heating Central, Electric
Cooling Central Air, Electric
Flooring Carpet, Ceramic Tile, Luxury Vinyl Plank, Wood
Fireplaces Number 2
Fireplaces Type Brick, Freestanding, Living Room, Master Bedroom, Wood Burning
Appliance Dishwasher, Disposal, Electric Cooktop, Electric Water Heater, Convection Oven, Double Oven, Other
Heat Source Central, Electric
Laundry Electric Dryer Hookup, Utility Room, Full Size W/D Area, Washer Hookup
Exterior
Exterior Feature Fire Pit, Garden(s), Rain Gutters
Garage Spaces 2.0
Fence Barbed Wire, Chain Link
Utilities Available City Water, Septic
Roof Type Composition
Total Parking Spaces 2
Garage Yes
Building
Lot Description Acreage, Landscaped, Lrg. Backyard Grass, Many Trees, Tank/ Pond
Story One
Foundation Slab
Level or Stories One
Structure Type Brick
Schools
Elementary Schools Lucille Nash
High Schools Kaufman
School District Kaufman Isd
Others
Restrictions Deed
Ownership of Record
Acceptable Financing Cash, Conventional, FHA, VA Loan
Listing Terms Cash, Conventional, FHA, VA Loan
Financing VA
Special Listing Condition Survey Available
Read Less

©2024 North Texas Real Estate Information Systems.
Bought with Brian Thomason • Country 'N' City Realty, LLC
GET MORE INFORMATION





