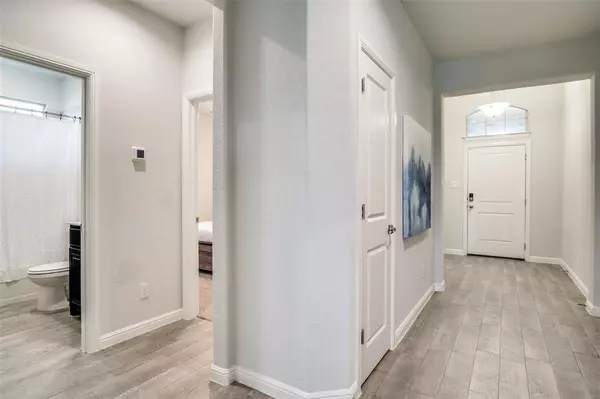For more information regarding the value of a property, please contact us for a free consultation.
1215 Pacifica Trail Cleburne, TX 76033
Want to know what your home might be worth? Contact us for a FREE valuation!

Our team is ready to help you sell your home for the highest possible price ASAP
Key Details
Property Type Single Family Home
Sub Type Single Family Residence
Listing Status Sold
Purchase Type For Sale
Square Footage 1,806 sqft
Price per Sqft $174
Subdivision Belclaire-Phase Iii
MLS Listing ID 20602522
Sold Date 07/30/24
Bedrooms 4
Full Baths 2
HOA Fees $33/ann
HOA Y/N Mandatory
Year Built 2020
Annual Tax Amount $6,016
Lot Size 7,492 Sqft
Acres 0.172
Property Description
YOU ARE HOME! Welcome to this beautiful 4-bed, 2-bath home with a spacious living room, with an open concept layout perfect for family enjoyment. The kitchen boasts granite countertops and stainless steel appliances, and a large island ideal for entertaining guests. The owners suite features an impressive bathroom with a sizable walk-in closet. Well-maintained, this LIKE NEW home offers modern living with its tasteful neutral color scheme and accent wall. Outside, the front covered porch allows you to relax in the fresh air, while the spacious backyard provides views of the beautiful community pond. With fresh interior paint and beautiful finishes throughout, this home seamlessly combines style, function, and comfort. THAT'S NOT ALL! With the attached roof solar panels the owner sees MAJOR SAVINGS on energy costs every month! Solar Panels also have a transferable warranty! Ask about the energy utility bills! Schedule a viewing today and make this charming property your own!
Location
State TX
County Johnson
Community Greenbelt, Lake
Direction Take Chisholm Trail Pkwy to Nolan River Rd in Cleburne, Continue on Nolan River Rd. Drive to Pacifica Trail
Rooms
Dining Room 1
Interior
Interior Features Cable TV Available, Chandelier, Decorative Lighting, Eat-in Kitchen, Flat Screen Wiring, Granite Counters, High Speed Internet Available, In-Law Suite Floorplan, Kitchen Island, Open Floorplan, Pantry, Smart Home System, Sound System Wiring, Vaulted Ceiling(s), Walk-In Closet(s)
Flooring Carpet, Ceramic Tile
Appliance Dishwasher, Disposal, Gas Range, Gas Water Heater, Microwave, Tankless Water Heater, Vented Exhaust Fan
Exterior
Garage Spaces 2.0
Community Features Greenbelt, Lake
Utilities Available All Weather Road, Cable Available, City Sewer, City Water, Community Mailbox, Curbs, Individual Gas Meter, Individual Water Meter
Total Parking Spaces 2
Garage Yes
Building
Story One
Level or Stories One
Schools
Elementary Schools Gerard
High Schools Cleburne
School District Cleburne Isd
Others
Ownership K Randle
Acceptable Financing Cash, Conventional, FHA, VA Loan
Listing Terms Cash, Conventional, FHA, VA Loan
Financing Cash
Read Less

©2024 North Texas Real Estate Information Systems.
Bought with Rick Mitchell • Coldwell Banker Apex, REALTORS
GET MORE INFORMATION





