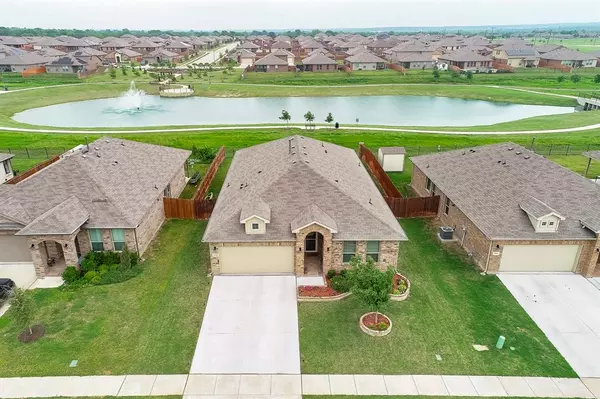For more information regarding the value of a property, please contact us for a free consultation.
1205 Pacifica Trail Cleburne, TX 76033
Want to know what your home might be worth? Contact us for a FREE valuation!

Our team is ready to help you sell your home for the highest possible price ASAP
Key Details
Property Type Single Family Home
Sub Type Single Family Residence
Listing Status Sold
Purchase Type For Sale
Square Footage 2,115 sqft
Price per Sqft $165
Subdivision Belclaire-Phase Iii
MLS Listing ID 20590795
Sold Date 07/26/24
Style Traditional
Bedrooms 4
Full Baths 2
HOA Fees $36/ann
HOA Y/N Mandatory
Year Built 2021
Annual Tax Amount $6,652
Lot Size 7,492 Sqft
Acres 0.172
Property Description
Your dream home is here! This stunning 2021-built residence features an inviting open floor plan with wood blinds and durable tile floors throughout the main living areas. A cook's kitchen showcases granite countertops, stainless steel appliances including a gas range with double ovens, a large island with double sink and ample room for counter seating, and a convenient walk-in pantry. The luxurious primary bedroom retreat includes an ensuite bathroom with dual sinks, a relaxing garden tub, separate shower, and spacious walk-in closet. The wrought iron fencing across the expansive backyard offers breathtaking views of a catch-and-release pond that highlights a fountain and walking path. This home also comes with the peace of mind of a builder's warranty, along with added bonuses of a water softener system and in-ceiling surround sound system. Don't miss out on this perfect blend of comfort, style, and functionality – schedule your tour today!
Location
State TX
County Johnson
Community Curbs, Fishing, Lake, Sidewalks
Direction From I-20W take exit 432B Chisholm Trail Pkwy and continue onto Nolan River Rd, right onto Ashland Dr, right onto Burlingame, left onto Millbrae, left onto Pacifica, house will be on the left.
Rooms
Dining Room 1
Interior
Interior Features Cable TV Available, Decorative Lighting, Double Vanity, Granite Counters, High Speed Internet Available, Kitchen Island, Open Floorplan, Pantry, Sound System Wiring, Walk-In Closet(s)
Heating Central, Natural Gas
Cooling Ceiling Fan(s), Central Air, Electric
Flooring Ceramic Tile
Appliance Dishwasher, Disposal, Gas Range, Microwave, Double Oven, Tankless Water Heater, Water Softener
Heat Source Central, Natural Gas
Laundry Electric Dryer Hookup, Utility Room, Full Size W/D Area, Washer Hookup
Exterior
Exterior Feature Covered Patio/Porch, Rain Gutters
Garage Spaces 2.0
Fence Privacy, Wood, Wrought Iron
Community Features Curbs, Fishing, Lake, Sidewalks
Utilities Available City Sewer, City Water, Concrete, Curbs, Electricity Connected, Individual Gas Meter, Individual Water Meter, Natural Gas Available, Sidewalk, Underground Utilities
Roof Type Composition
Total Parking Spaces 2
Garage Yes
Building
Lot Description Greenbelt, Interior Lot, Landscaped, Lrg. Backyard Grass, Sprinkler System, Subdivision, Tank/ Pond, Water/Lake View, Waterfront
Story One
Foundation Slab
Level or Stories One
Structure Type Brick
Schools
Elementary Schools Gerard
High Schools Cleburne
School District Cleburne Isd
Others
Ownership On record
Acceptable Financing Cash, Conventional, FHA, VA Loan
Listing Terms Cash, Conventional, FHA, VA Loan
Financing FHA
Special Listing Condition Aerial Photo
Read Less

©2024 North Texas Real Estate Information Systems.
Bought with Nathan Sheckels • Better Homes & Gardens, Winans
GET MORE INFORMATION





