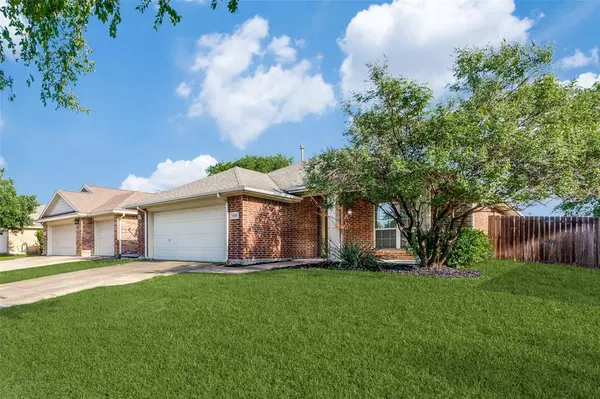For more information regarding the value of a property, please contact us for a free consultation.
1276 Stone Lane Celina, TX 75009
Want to know what your home might be worth? Contact us for a FREE valuation!

Our team is ready to help you sell your home for the highest possible price ASAP
Key Details
Property Type Single Family Home
Sub Type Single Family Residence
Listing Status Sold
Purchase Type For Sale
Square Footage 1,756 sqft
Price per Sqft $219
Subdivision Heritage Ph 1
MLS Listing ID 20602196
Sold Date 07/05/24
Style Traditional
Bedrooms 3
Full Baths 2
HOA Fees $24
HOA Y/N Mandatory
Year Built 2004
Annual Tax Amount $7,921
Lot Size 7,405 Sqft
Acres 0.17
Property Description
Beautiful north-south facing single-story in the heart of Celina. You're welcomed into your open floor-plan with hardwood style laminate floors that flow through every room in the home. The kitchen is wonderfully updated with Quartz countertops, a huge kitchen island, white cabinetry, and double ovens. The living room is spacious and enjoys good sunlight from your backyard yard where you can enjoy the apple trees pleasantly growing. The master retreat is oversized and big enough for a king bed. The ensuite bath boasts quartz countertops, a separate shower, a bath, and a walk-in closet. The Air Conditioning Unit was replaced on April 25th to be nice and cool for the summer months!
Heritage has no MUD or PID tax, and the low HOA fees allow you to enjoy the community pool, large park and walking trails surrounded by mature trees. Enjoy neighborhood fishing competitions and volleyball.
This is a prime location in the heart of Celina. You wont find many homes like this one!
Location
State TX
County Collin
Community Community Pool, Fishing, Greenbelt, Jogging Path/Bike Path, Park, Playground
Direction Please Use GPS
Rooms
Dining Room 2
Interior
Interior Features Cable TV Available, Granite Counters, High Speed Internet Available, Kitchen Island, Open Floorplan, Walk-In Closet(s)
Heating Central, Electric, Fireplace(s)
Cooling Ceiling Fan(s), Central Air, Electric
Flooring Ceramic Tile, Laminate
Fireplaces Number 1
Fireplaces Type Gas Logs
Equipment Irrigation Equipment
Appliance Dishwasher, Disposal, Electric Cooktop, Electric Oven, Microwave, Double Oven
Heat Source Central, Electric, Fireplace(s)
Laundry Electric Dryer Hookup, Utility Room, Washer Hookup
Exterior
Exterior Feature Covered Patio/Porch, Rain Gutters
Garage Spaces 2.0
Fence Wood
Community Features Community Pool, Fishing, Greenbelt, Jogging Path/Bike Path, Park, Playground
Utilities Available All Weather Road, Asphalt, Cable Available, City Sewer, City Water, Sidewalk
Roof Type Composition
Total Parking Spaces 2
Garage Yes
Building
Lot Description Greenbelt, Landscaped, Sprinkler System, Subdivision
Story One
Foundation Slab
Level or Stories One
Structure Type Brick
Schools
Elementary Schools Bobby Ray-Afton Martin
Middle Schools Jerry & Linda Moore
High Schools Celina
School District Celina Isd
Others
Ownership See Tax
Acceptable Financing 1031 Exchange, Cash, Conventional, FHA
Listing Terms 1031 Exchange, Cash, Conventional, FHA
Financing Conventional
Read Less

©2024 North Texas Real Estate Information Systems.
Bought with Stacy Faivre • Coldwell Banker Apex, REALTORS
GET MORE INFORMATION





