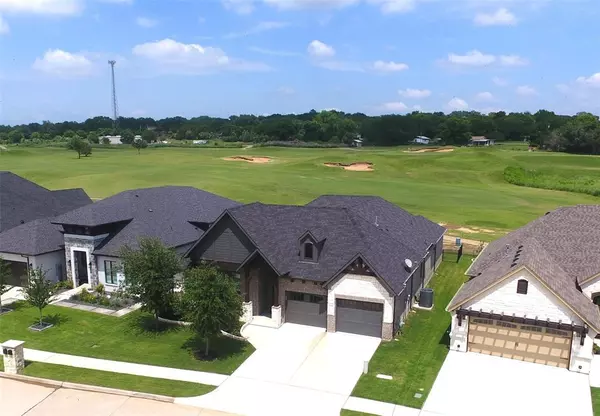For more information regarding the value of a property, please contact us for a free consultation.
1140 Aviara Court Granbury, TX 76048
Want to know what your home might be worth? Contact us for a FREE valuation!

Our team is ready to help you sell your home for the highest possible price ASAP
Key Details
Property Type Single Family Home
Sub Type Single Family Residence
Listing Status Sold
Purchase Type For Sale
Square Footage 2,452 sqft
Price per Sqft $214
Subdivision Harbor Lakes
MLS Listing ID 20534079
Sold Date 06/17/24
Style Traditional
Bedrooms 3
Full Baths 3
HOA Fees $195/ann
HOA Y/N Mandatory
Year Built 2018
Annual Tax Amount $8,091
Lot Size 7,143 Sqft
Acres 0.164
Lot Dimensions 60 x 116 x 60 x 124
Property Description
HARBOR LAKES DEAL OF THE YEAR!!! Homes like this one rarely come available at prices like this! This home is situated in a small, gated area in Harbor Lakes and overlooks the the #3 fairway of Granbury's most prestigious golf course. This home is barely lived in and features an open concept floor plan with a kitchen that is a chef's delight! Tons of cabinet space, huge island, gas cook top, and a massive butler's pantry make hosting family and friends easy. High ceilings and tons of windows throughout offer a warm and inviting atmosphere. Three bedroom, 3 full bathrooms, luxurious master suite with a spa-like bathroom and dream closet. Back porch with built-in grill overlooks the golf course, but don't miss the private side courtyard. This outdoor living space features the perfect place for spring get togethers! Don't miss the added feature of a SAFE ROOM in the guest bedroom closet with concrete walls making it a storm room as well! This one really has it all! Don't miss out!
Location
State TX
County Hood
Community Gated
Direction From HWY 377 take Harbor Lakes Drive. Go through the round-about. Turn left into The Aviara. Property will be on the right.
Rooms
Dining Room 1
Interior
Interior Features Cable TV Available, Chandelier, Decorative Lighting, Granite Counters, High Speed Internet Available, Kitchen Island, Open Floorplan, Pantry, Walk-In Closet(s)
Heating Central, Electric
Cooling Ceiling Fan(s), Central Air, Electric
Flooring Carpet, Ceramic Tile, Wood
Appliance Dishwasher, Disposal, Electric Oven, Gas Cooktop, Microwave, Vented Exhaust Fan
Heat Source Central, Electric
Laundry Utility Room, Full Size W/D Area, Washer Hookup
Exterior
Exterior Feature Attached Grill, Covered Patio/Porch, Rain Gutters, Lighting, Outdoor Grill, Private Yard
Garage Spaces 2.0
Fence Back Yard, Wrought Iron
Community Features Gated
Utilities Available City Sewer, City Water
Roof Type Composition
Total Parking Spaces 2
Garage Yes
Building
Lot Description Landscaped, Level, On Golf Course, Subdivision
Story One
Foundation Slab
Level or Stories One
Structure Type Brick,Rock/Stone
Schools
Middle Schools Acton
High Schools Granbury
School District Granbury Isd
Others
Restrictions Deed
Ownership See Tax
Acceptable Financing Cash, Conventional, VA Loan
Listing Terms Cash, Conventional, VA Loan
Financing Cash
Special Listing Condition Aerial Photo, Deed Restrictions, Survey Available
Read Less

©2024 North Texas Real Estate Information Systems.
Bought with Jane Johnson • Keller Williams Brazos West
GET MORE INFORMATION





