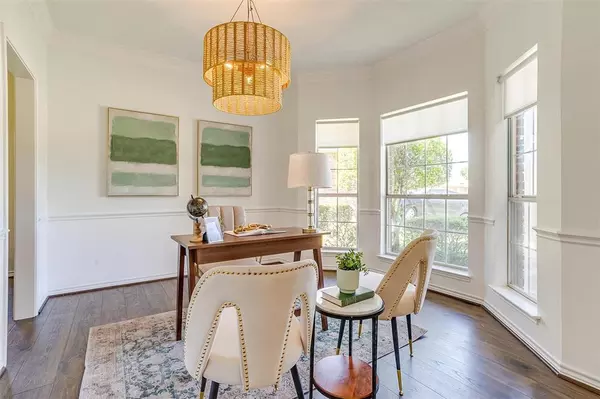For more information regarding the value of a property, please contact us for a free consultation.
103 Sunflower Court Justin, TX 76247
Want to know what your home might be worth? Contact us for a FREE valuation!

Our team is ready to help you sell your home for the highest possible price ASAP
Key Details
Property Type Single Family Home
Sub Type Single Family Residence
Listing Status Sold
Purchase Type For Sale
Square Footage 1,719 sqft
Price per Sqft $203
Subdivision Meadowlands Add
MLS Listing ID 20581675
Sold Date 05/17/24
Bedrooms 3
Full Baths 2
HOA Fees $25/ann
HOA Y/N Mandatory
Year Built 1996
Annual Tax Amount $5,541
Lot Size 0.326 Acres
Acres 0.326
Property Description
HELLO charming red farmhouse-inspired cottage! Located just outside the heart of Justin in the sought after Meadowlands community. This property sits on one of the BEST lots and location, being tucked away in a cul-de-sac and having over one-third of an acre! This home is READY for the new owners with NEW luxury vinyl flooring throughout, FRESH PAINT, upgraded primary bathroom and a cozy open concept layout. Floorplan calls for front dining room transitioned to modern use of home office with bright bay window! Kitchen has upgraded tile flooring with sleek stainless steel appliances, room for 4 barstools and an eat-in kitchen with a decorative dining light fixture. Love the space in the living room with built-in cabinetry and shelving, a gas log fireplace and overlooks the backyard. Backyard size is fantastic and has a BONUS uncovered patio to enjoy. Walking distance to the beautiful Tally park for catch and release fishing! Minutes from downtown Justin. Come check it out!
Location
State TX
County Denton
Direction From Fort Worth, take I-35W and exit Hwy 114. Take a left at Hwy 114, then right on Hwy 156. Take Hwy 156 into Justin, right on 407, right on Meadowview Drive (neighborhood entrance), right on Bluebonnet Circle, right on Sunflower. Property is on left in cul-de-sac.
Rooms
Dining Room 2
Interior
Interior Features Built-in Features, Decorative Lighting, Eat-in Kitchen, High Speed Internet Available, Open Floorplan, Pantry
Heating Central, Natural Gas
Cooling Central Air, Electric
Flooring Ceramic Tile, Luxury Vinyl Plank
Fireplaces Number 1
Fireplaces Type Decorative, Gas, Gas Logs
Appliance Dishwasher, Disposal, Electric Cooktop, Electric Oven, Gas Water Heater, Microwave
Heat Source Central, Natural Gas
Laundry In Hall, Utility Room, Full Size W/D Area, Washer Hookup
Exterior
Garage Spaces 2.0
Fence Privacy, Wood
Utilities Available City Sewer, City Water, Concrete, Curbs, Sidewalk, Underground Utilities
Roof Type Composition
Total Parking Spaces 2
Garage Yes
Building
Lot Description Cul-De-Sac, Interior Lot, Landscaped, Level, Lrg. Backyard Grass, Subdivision
Story One
Foundation Slab
Level or Stories One
Structure Type Brick,Siding
Schools
Elementary Schools Justin
Middle Schools Pike
High Schools Northwest
School District Northwest Isd
Others
Ownership See Tax
Acceptable Financing Cash, Conventional, FHA, VA Loan
Listing Terms Cash, Conventional, FHA, VA Loan
Financing VA
Special Listing Condition Deed Restrictions
Read Less

©2024 North Texas Real Estate Information Systems.
Bought with Karen L Sefcik • Ebby Halliday Realtors
GET MORE INFORMATION





