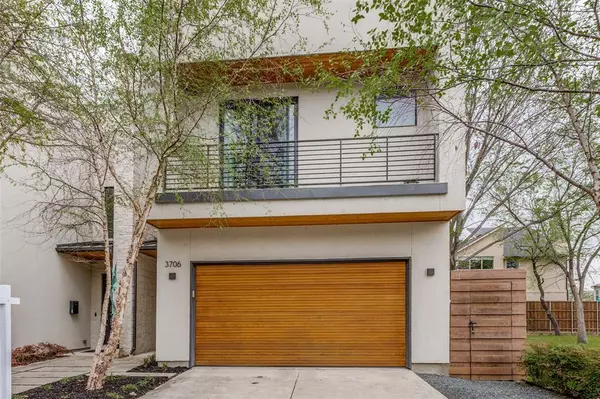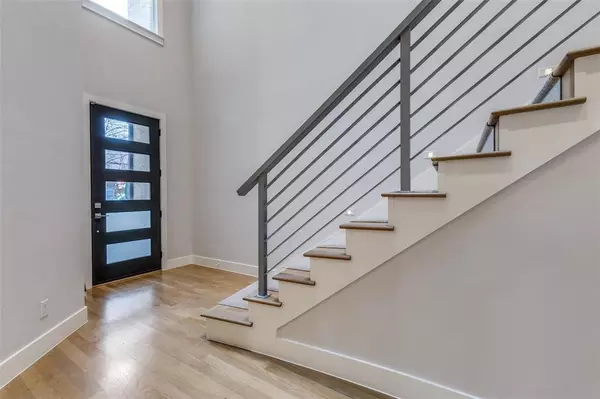For more information regarding the value of a property, please contact us for a free consultation.
3706 Dorothy Avenue Dallas, TX 75209
Want to know what your home might be worth? Contact us for a FREE valuation!

Our team is ready to help you sell your home for the highest possible price ASAP
Key Details
Property Type Single Family Home
Sub Type Single Family Residence
Listing Status Sold
Purchase Type For Sale
Square Footage 2,665 sqft
Price per Sqft $337
Subdivision Lafoy Place
MLS Listing ID 20566561
Sold Date 05/09/24
Style Contemporary/Modern
Bedrooms 3
Full Baths 2
Half Baths 1
HOA Y/N None
Year Built 2015
Annual Tax Amount $18,244
Lot Size 3,092 Sqft
Acres 0.071
Property Description
Nestled near West Highland Park and minutes from all Dallas has to offer, this contemporary townhome-style SFA presents a fusion of modern luxury and convenience, free from HOA fees. With its spacious layout boasting 10-foot ceilings, prewired speakers, and security provisions, this residence offers an inviting ambiance. Hardwood floors grace the interiors while a turfed back and side yard provides a serene outdoor retreat. The kitchen is a culinary haven, featuring custom tile backsplash, and high-end appliances including a gas range. The primary suite is a sanctuary of relaxation with its spa-like bath encompassing a frameless glass shower, jetted tub, and double vanities. Secondary bedrooms, each with attached baths and generous closets, offer comfort and privacy. Entertaining is effortless in the open floor plan, seamlessly blending living, dining, and kitchen spaces. Experience the pinnacle of modern living at 3706 Dorothy, where sophistication meets functionality in every detail.
Location
State TX
County Dallas
Direction Two blocks east of Lemon Avenue on Dorothy Avenue and southeast on Inwood Road.
Rooms
Dining Room 2
Interior
Interior Features Built-in Features, Built-in Wine Cooler, Cable TV Available, Decorative Lighting, Flat Screen Wiring, High Speed Internet Available, Smart Home System, Walk-In Closet(s)
Heating Central, Natural Gas, Zoned
Cooling Ceiling Fan(s), Central Air, Electric, Zoned
Flooring Carpet, Wood
Fireplaces Number 1
Fireplaces Type Gas Logs, Gas Starter, Metal
Appliance Built-in Gas Range, Built-in Refrigerator, Commercial Grade Range, Commercial Grade Vent, Dishwasher, Disposal, Electric Oven, Gas Cooktop, Convection Oven, Double Oven, Plumbed For Gas in Kitchen, Refrigerator, Tankless Water Heater
Heat Source Central, Natural Gas, Zoned
Laundry Electric Dryer Hookup, Full Size W/D Area, Washer Hookup
Exterior
Garage Spaces 2.0
Utilities Available City Sewer, City Water, Individual Gas Meter, Individual Water Meter, Overhead Utilities, Sidewalk
Roof Type Other
Total Parking Spaces 2
Garage Yes
Building
Story Two
Foundation Slab
Level or Stories Two
Structure Type Rock/Stone,Stucco
Schools
Elementary Schools Maplelawn
Middle Schools Rusk
High Schools North Dallas
School District Dallas Isd
Others
Ownership See Agent
Acceptable Financing Cash, Conventional
Listing Terms Cash, Conventional
Financing Cash
Read Less

©2024 North Texas Real Estate Information Systems.
Bought with Non-Mls Member • NON MLS
GET MORE INFORMATION





