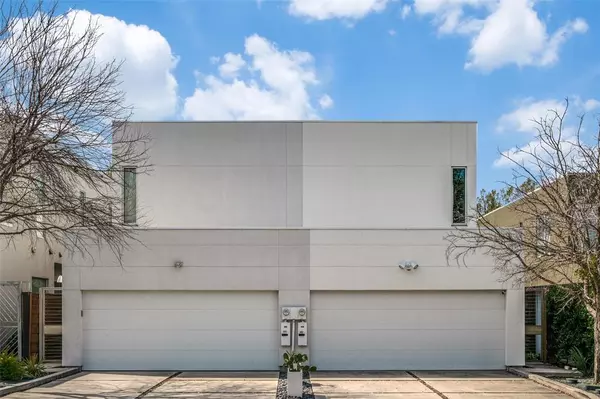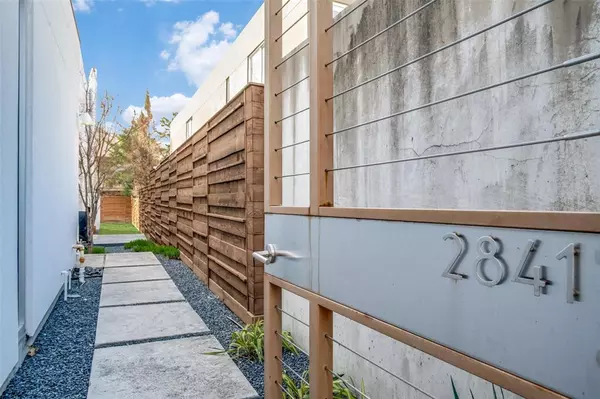For more information regarding the value of a property, please contact us for a free consultation.
2841 Lee Street Dallas, TX 75206
Want to know what your home might be worth? Contact us for a FREE valuation!

Our team is ready to help you sell your home for the highest possible price ASAP
Key Details
Property Type Townhouse
Sub Type Townhouse
Listing Status Sold
Purchase Type For Sale
Square Footage 2,385 sqft
Price per Sqft $387
Subdivision Alcotts Fitzhugh Heights Add
MLS Listing ID 20543167
Sold Date 04/19/24
Style Contemporary/Modern
Bedrooms 2
Full Baths 2
Half Baths 1
HOA Y/N None
Year Built 2013
Lot Size 3,702 Sqft
Acres 0.085
Property Description
An architecturally significant masterpiece by award winning architect, Javier Espinoza, which showcases his passion for design excellence, sustainability, and technology. The stunning entryway with super high ceilings and abundant natural light flow throughout the spacious floor-plan, with double sliding glass doors that open to both the outdoor dining area and backyard. The open kitchen at the center boasts commercial-grade Viking appliances with rift-cut cabinets and excellent storage, as well as your very own speakeasy-type dry bar located conveniently off the kitchen. The oversized 2 bed 2 bath suites with custom closets, and a skylight in the primary bed and bath, are perfectly located on opposite sides of the second floor, allowing for private retreats. Marble counters, commercial-grade windows + insulated glass, museum-finished walls, and stone + hardwood floors bring luxurious elements to the home.
Location
State TX
County Dallas
Direction See GPS.
Rooms
Dining Room 2
Interior
Interior Features Built-in Features, Built-in Wine Cooler, Cable TV Available, Decorative Lighting, Dry Bar, Flat Screen Wiring, High Speed Internet Available, Kitchen Island, Natural Woodwork, Smart Home System, Sound System Wiring, Walk-In Closet(s)
Heating Central, Zoned
Cooling Ceiling Fan(s), Central Air, Electric, Zoned
Flooring Ceramic Tile, Concrete, Stone, Wood, Other
Fireplaces Number 1
Fireplaces Type Living Room
Equipment List Available, Other
Appliance Built-in Refrigerator, Commercial Grade Range, Commercial Grade Vent, Dishwasher, Disposal, Gas Cooktop, Gas Oven, Gas Range, Microwave, Vented Exhaust Fan, Water Purifier
Heat Source Central, Zoned
Laundry In Hall, Stacked W/D Area
Exterior
Exterior Feature Covered Deck, Covered Patio/Porch, Rain Gutters, Lighting, Private Yard
Garage Spaces 2.0
Fence Metal, Wood
Utilities Available Asphalt
Roof Type Built-Up
Total Parking Spaces 2
Garage Yes
Building
Lot Description Landscaped, Sprinkler System
Story Two
Foundation Slab
Level or Stories Two
Structure Type Block,Concrete,Fiber Cement,Steel Siding,Stucco
Schools
Elementary Schools Geneva Heights
Middle Schools Long
High Schools Woodrow Wilson
School District Dallas Isd
Others
Ownership See Agent
Acceptable Financing Cash, Conventional, VA Loan, Other
Listing Terms Cash, Conventional, VA Loan, Other
Financing Cash
Read Less

©2024 North Texas Real Estate Information Systems.
Bought with Cooper Johnson • Chase Woodall
GET MORE INFORMATION





