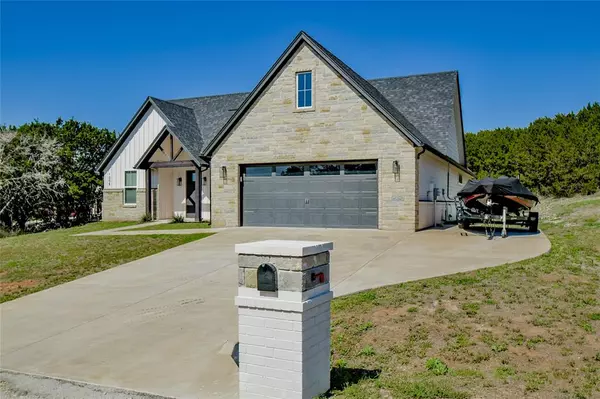For more information regarding the value of a property, please contact us for a free consultation.
1008 Mojave Trail Granbury, TX 76048
Want to know what your home might be worth? Contact us for a FREE valuation!

Our team is ready to help you sell your home for the highest possible price ASAP
Key Details
Property Type Single Family Home
Sub Type Single Family Residence
Listing Status Sold
Purchase Type For Sale
Square Footage 1,821 sqft
Price per Sqft $208
Subdivision Indian Harbor
MLS Listing ID 20495829
Sold Date 04/10/24
Style Traditional
Bedrooms 3
Full Baths 2
Half Baths 1
HOA Fees $32/ann
HOA Y/N Mandatory
Year Built 2020
Annual Tax Amount $4,559
Lot Size 0.675 Acres
Acres 0.675
Lot Dimensions 125x228x124x244
Property Description
This beautifully crafted one-owner home by Stella Rose Homes offers a luxurious and comfortable living experience. Nestled in a gated lakeside community with convenient access to gorgeous Lake Granbury, this fantastic property boasts an abundance of natural light, showcasing the durable luxury vinyl floors & ceramic tile throughout. The spacious interior features a large walk-in pantry, granite counters, island, stainless steel appliances, modern electric fireplaces in both the living room & primary suite, plus the ensuite bath is complete with dual sinks, granite counters, a freestanding tub & massive shower for a spa-like experience. The home also showcases elegant ceiling effects, adding a touch of sophistication to the living spaces. Whether you're looking for a peaceful retreat by the lake or a vibrant community to immerse yourself in, this home offers the best of both worlds, combining modern amenities with a quiet, relaxing charm.
Location
State TX
County Hood
Direction SW on Hwy 377, exit Hwy 144-left at traffic signal. Proceed south on Hwy 144 to Contrary Creek Rd. - Left at traffic signal. Continue to Guard Shack at Indian Harbor entrance. Once cleared for entry proceed on W. Apache Trl - turn right on Verde Trl then Right on Mojave Trl to 1008 on Right.
Rooms
Dining Room 1
Interior
Interior Features Decorative Lighting, Granite Counters, High Speed Internet Available, Kitchen Island, Pantry, Walk-In Closet(s)
Heating Central, Electric
Cooling Ceiling Fan(s), Central Air, Electric
Flooring Luxury Vinyl Plank
Fireplaces Number 2
Fireplaces Type Electric, Living Room, Master Bedroom
Equipment Air Purifier
Appliance Dishwasher, Disposal, Electric Range, Microwave, Refrigerator, Vented Exhaust Fan
Heat Source Central, Electric
Laundry Electric Dryer Hookup, Utility Room, Full Size W/D Area, Washer Hookup
Exterior
Exterior Feature Covered Patio/Porch
Garage Spaces 2.0
Fence Chain Link
Utilities Available Aerobic Septic, Co-op Electric, MUD Water, Outside City Limits
Roof Type Composition
Total Parking Spaces 2
Garage Yes
Building
Lot Description Interior Lot, Subdivision
Story One
Foundation Slab
Level or Stories One
Structure Type Brick,Rock/Stone,Siding
Schools
Elementary Schools Mambrino
Middle Schools Granbury
High Schools Granbury
School District Granbury Isd
Others
Ownership COlby & Mandy Burleson
Acceptable Financing Cash, Conventional, FHA, VA Loan
Listing Terms Cash, Conventional, FHA, VA Loan
Financing Cash
Read Less

©2024 North Texas Real Estate Information Systems.
Bought with Kara Watson • Empire Realty Group
GET MORE INFORMATION





