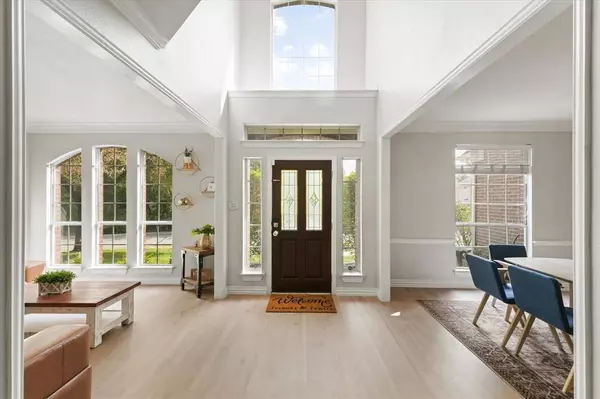For more information regarding the value of a property, please contact us for a free consultation.
3240 Horseshoe Drive Grapevine, TX 76051
Want to know what your home might be worth? Contact us for a FREE valuation!

Our team is ready to help you sell your home for the highest possible price ASAP
Key Details
Property Type Single Family Home
Sub Type Single Family Residence
Listing Status Sold
Purchase Type For Sale
Square Footage 3,222 sqft
Price per Sqft $230
Subdivision Carriage Glen Add
MLS Listing ID 20489458
Sold Date 03/29/24
Style Traditional
Bedrooms 4
Full Baths 2
Half Baths 1
HOA Fees $20/ann
HOA Y/N Mandatory
Year Built 1995
Annual Tax Amount $12,254
Lot Size 0.578 Acres
Acres 0.578
Property Description
**OPEN HOUSE SUN, 12-17 FROM 1PM-3PM! As you step inside this beautiful home that has several modern updates including the primary bathroom, secondary bathroom and staircase. Kitchen cabinets are freshly painted and luxury vinyl plank flooring was just installed downstairs as well as brand new carpet upstairs. Utmost privacy on a whopping .57-acre lot, heavily treed and trails to hike on in your very own backyard. 4 bedrooms plus an office, game room, and pebble tech pool with spa, there is so much to offer inside and out. Ample storage throughout with walk-in closets in all secondary bedrooms, 2 closets in the primary suite and a huge closet in the game room, plus linen closets & coat closets. This home is also across the street from the Big Bear Creek greenbelt leading to Parr Park. Bonus storm shelter in garage and shed in backyard. New roof as of10.2.23
Location
State TX
County Tarrant
Community Curbs, Greenbelt, Jogging Path/Bike Path, Park, Perimeter Fencing, Sidewalks
Direction 820 N exit 22A 121 North to DFW Airport, To Hall-Johnson Rd, take left onto Hall-Johnson Rd, right on Pool Rd, right on Twelve Oaks Ln, Left onto Horseshoe Dr, Home is on the right
Rooms
Dining Room 1
Interior
Interior Features Cable TV Available, Chandelier, Decorative Lighting, Eat-in Kitchen, High Speed Internet Available, Kitchen Island, Pantry, Walk-In Closet(s)
Heating Central, Natural Gas
Cooling Ceiling Fan(s), Central Air, Electric
Flooring Carpet, Luxury Vinyl Plank
Fireplaces Number 1
Fireplaces Type Family Room, Gas, Gas Logs, Gas Starter
Appliance Dishwasher, Disposal, Electric Cooktop, Electric Oven, Microwave
Heat Source Central, Natural Gas
Laundry Electric Dryer Hookup, Utility Room, Full Size W/D Area, Washer Hookup
Exterior
Garage Spaces 2.0
Fence Wood
Pool In Ground, Separate Spa/Hot Tub, Water Feature, Waterfall
Community Features Curbs, Greenbelt, Jogging Path/Bike Path, Park, Perimeter Fencing, Sidewalks
Utilities Available City Sewer, City Water, Curbs, Electricity Connected
Roof Type Composition
Total Parking Spaces 2
Garage Yes
Private Pool 1
Building
Lot Description Landscaped, Lrg. Backyard Grass
Story Two
Foundation Slab
Level or Stories Two
Structure Type Brick
Schools
Elementary Schools Glenhope
Middle Schools Cross Timbers
High Schools Grapevine
School District Grapevine-Colleyville Isd
Others
Ownership Felton Casea and Leonard Taylor
Acceptable Financing Cash, Conventional, FHA, VA Loan
Listing Terms Cash, Conventional, FHA, VA Loan
Financing Conventional
Read Less

©2024 North Texas Real Estate Information Systems.
Bought with Tanner Samons • JPAR
GET MORE INFORMATION





