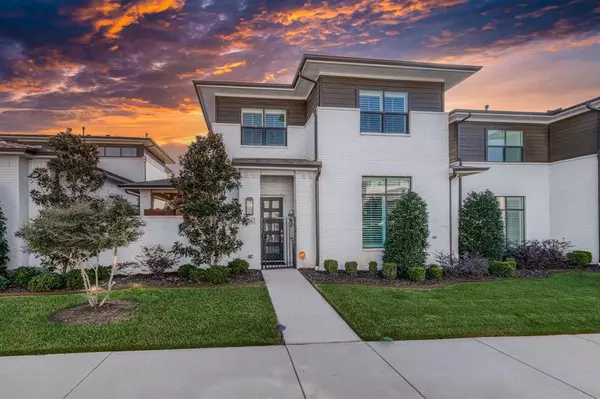For more information regarding the value of a property, please contact us for a free consultation.
320 Nursery Lane Fort Worth, TX 76114
Want to know what your home might be worth? Contact us for a FREE valuation!

Our team is ready to help you sell your home for the highest possible price ASAP
Key Details
Property Type Single Family Home
Sub Type Single Family Residence
Listing Status Sold
Purchase Type For Sale
Square Footage 2,548 sqft
Price per Sqft $250
Subdivision Deavers Add
MLS Listing ID 20511414
Sold Date 03/14/24
Bedrooms 3
Full Baths 4
HOA Fees $136/mo
HOA Y/N Mandatory
Year Built 2019
Annual Tax Amount $11,777
Lot Size 3,092 Sqft
Acres 0.071
Property Description
Imagine living in the heart of Fort Worth’s River District; a vibrant area just minutes from the Cultural District, Sundance Square, Historic Northside, TCU and all of the shopping, dining and employment opportunities offered in Fort Worth. Pride of ownership exudes from this 3-bed, 3.5-bath home located in The Grove, which features 16 single family Garden Homes centered around a middle courtyard with rear entry garages and private patio areas. True Lock & Leave convenience! Downstairs offers a gourmet kitchen, dining, great room, luxurious primary suite, utility room and powder bath. Tall ceilings and exquisite finishes make this one a show stopper! Upstairs a second living room with built in office area anchors 2 additional bedrooms with private ensuite baths. In just a few steps you will be on the Trinity River Trails System perfect for walking or riding bikes. Fantastic finishes, thoughtful design and a location that provides a downtown living livestyle without shared walls!
Location
State TX
County Tarrant
Direction Follow GPS to area. Please note, The Grove offers guest parking areas on Nursery Lane and on Sunset Lane. Look for brick monument with The Grove and follow sidewalks to 320. GPS directions will take you to the rear entry garage, but please enter through the courtyard from guest parking areas.
Rooms
Dining Room 1
Interior
Interior Features Cable TV Available, Decorative Lighting, Eat-in Kitchen, Flat Screen Wiring, Granite Counters, Kitchen Island, Open Floorplan, Pantry, Vaulted Ceiling(s), Walk-In Closet(s)
Fireplaces Number 1
Fireplaces Type Brick, Family Room
Appliance Dishwasher, Disposal, Gas Range
Exterior
Garage Spaces 2.0
Utilities Available City Sewer, City Water
Total Parking Spaces 2
Garage Yes
Building
Story Two
Level or Stories Two
Schools
Elementary Schools Cato
Middle Schools Marsh
High Schools Castleberr
School District Castleberry Isd
Others
Ownership Per Tax Roll
Financing Conventional
Read Less

©2024 North Texas Real Estate Information Systems.
Bought with Lori Mayo • CENTURY 21 Judge Fite Co.
GET MORE INFORMATION





