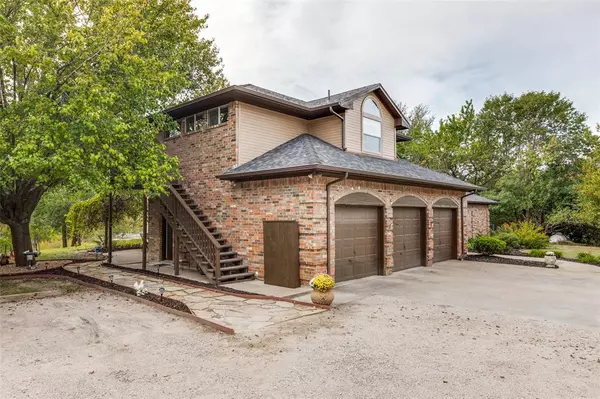For more information regarding the value of a property, please contact us for a free consultation.
11277 Farmington Road Van Alstyne, TX 75495
Want to know what your home might be worth? Contact us for a FREE valuation!

Our team is ready to help you sell your home for the highest possible price ASAP
Key Details
Property Type Single Family Home
Sub Type Single Family Residence
Listing Status Sold
Purchase Type For Sale
Square Footage 3,281 sqft
Price per Sqft $380
Subdivision West Michael
MLS Listing ID 20460732
Sold Date 03/04/24
Style Traditional
Bedrooms 4
Full Baths 4
HOA Y/N None
Year Built 1990
Annual Tax Amount $9,491
Lot Size 11.000 Acres
Acres 11.0
Property Description
This 11-acre ranch property is a hidden paradise with an exceptional custom home set amidst abundant trees and part ownership of a 3-acre lake. The amenities include a 3-stall barn with bathroom, a charming chicken gazebo, and a shed for all of your hobbies! The heart of the home boasts a custom oak-paneled Chef’s Kitchen, Dining area, and Family room with walls of windows providing extraordinary natural light. Fantastic primary with 2-sided fireplace, soaker tub, spa shower, heated floors, and a walk-in closet. Two additional bedrooms down and an elevator leads to the upstairs 4th bedroom and apartment! The apartment includes a full kitchen, laundry hookup, breakfast and living area and a full bath with additional access by outside stairs. The back patio provides an absolutely incredible outdoor living space to watch sunsets, walk down to the dock, or just sit and enjoy all the nature and trees! A true marvel of rural living, this ranch property is bound to leave you in awe.
Location
State TX
County Grayson
Community Lake
Direction Use your favorite app. From Farmington and FM 121, turn into the second driveway on the left. Mailbox has address.
Rooms
Dining Room 2
Interior
Interior Features Built-in Features, Central Vacuum, Chandelier, Eat-in Kitchen, Elevator, Granite Counters, High Speed Internet Available, Kitchen Island, Paneling, Pantry, Vaulted Ceiling(s), Wainscoting, Walk-In Closet(s)
Heating Central, Natural Gas, Propane
Cooling Attic Fan, Ceiling Fan(s), Central Air, Electric
Flooring Carpet, Concrete
Fireplaces Number 2
Fireplaces Type Brick, Double Sided, Gas Logs, Gas Starter, Living Room, Master Bedroom, See Through Fireplace, Wood Burning
Appliance Built-in Gas Range, Built-in Refrigerator, Dishwasher, Disposal, Electric Water Heater, Gas Water Heater, Microwave, Plumbed For Gas in Kitchen, Vented Exhaust Fan
Heat Source Central, Natural Gas, Propane
Laundry Gas Dryer Hookup, Utility Room, Laundry Chute, Full Size W/D Area, Stacked W/D Area, Washer Hookup
Exterior
Exterior Feature Balcony, Covered Patio/Porch, Garden(s), Lighting, Storage
Garage Spaces 3.0
Fence Barbed Wire, Partial, Split Rail
Community Features Lake
Utilities Available All Weather Road, Asphalt, Co-op Water, Gravel/Rock, Outside City Limits, Underground Utilities, Unincorporated, No City Services
Waterfront 1
Waterfront Description Creek
Roof Type Composition
Total Parking Spaces 3
Garage Yes
Building
Lot Description Acreage, Landscaped, Lrg. Backyard Grass, Many Trees, Pasture, Water/Lake View
Story Two
Foundation Combination
Level or Stories Two
Structure Type Brick
Schools
Elementary Schools Van Alstyne
High Schools Van Alstyne
School District Van Alstyne Isd
Others
Ownership See Tax
Acceptable Financing Cash, Conventional
Listing Terms Cash, Conventional
Financing Conventional
Special Listing Condition Deed Restrictions, Survey Available, Verify Rollback Tax, Verify Tax Exemptions
Read Less

©2024 North Texas Real Estate Information Systems.
Bought with Emilio Cinelli II • REAL BROKER, LLC
GET MORE INFORMATION





