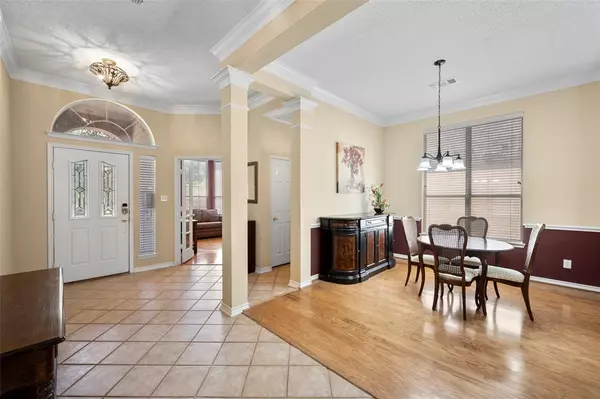For more information regarding the value of a property, please contact us for a free consultation.
2409 Chenille Way Mansfield, TX 76063
Want to know what your home might be worth? Contact us for a FREE valuation!

Our team is ready to help you sell your home for the highest possible price ASAP
Key Details
Property Type Single Family Home
Sub Type Single Family Residence
Listing Status Sold
Purchase Type For Sale
Square Footage 2,736 sqft
Price per Sqft $146
Subdivision Heritage Estates Add
MLS Listing ID 20407956
Sold Date 01/19/24
Style Traditional
Bedrooms 3
Full Baths 2
Half Baths 1
HOA Y/N None
Year Built 2001
Annual Tax Amount $9,059
Lot Size 7,579 Sqft
Acres 0.174
Property Description
Buyer financing fell through. Reduced and priced to sell! Spacious Mansfield home that feeds into Mansfield High! So much to love in this home. Generous spaces throughout with a large living area, separate study, flex room, and a secondary home command center with built in desk & bookshelves! Living room features hardwood floors, a gas fireplace & built ins. Kitchen is plumbed for gas with abundant storage & counter space. Oversized primary bedroom with en suite bath featuring double sinks, a jetted tub & a separate shower. There are two additional bedrooms with large closets, 2nd full bath, & a half bath. The landscaped back yard features a charming covered porch for easy outdoor living. Don't miss this one!
Location
State TX
County Tarrant
Community Curbs, Sidewalks
Direction GPS Valid. From HWY 360 Exit on Debbie Lane west. Turn left on S Collins Street, turn right on Country Club Drive, turn right on Chenille way, home on left with sign in yard.
Rooms
Dining Room 2
Interior
Interior Features Cable TV Available, Decorative Lighting, Eat-in Kitchen, Flat Screen Wiring, High Speed Internet Available, Kitchen Island, Open Floorplan, Walk-In Closet(s)
Heating Central, Fireplace(s), Natural Gas
Cooling Ceiling Fan(s), Central Air, Electric
Flooring Carpet, Ceramic Tile, Hardwood
Fireplaces Number 1
Fireplaces Type Gas Logs, Glass Doors, Living Room
Appliance Dishwasher, Disposal, Electric Cooktop, Electric Oven, Microwave, Plumbed For Gas in Kitchen
Heat Source Central, Fireplace(s), Natural Gas
Laundry Electric Dryer Hookup, Utility Room, Full Size W/D Area, Washer Hookup
Exterior
Exterior Feature Covered Patio/Porch, Rain Gutters
Garage Spaces 2.0
Fence Back Yard, Wood
Community Features Curbs, Sidewalks
Utilities Available City Sewer, City Water, Concrete, Curbs, Electricity Connected, Individual Gas Meter, Individual Water Meter, Sidewalk
Roof Type Composition
Total Parking Spaces 2
Garage Yes
Building
Lot Description Interior Lot, Landscaped, Subdivision
Story One
Foundation Slab
Level or Stories One
Structure Type Brick
Schools
Elementary Schools Reid
Middle Schools Worley
High Schools Mansfield
School District Mansfield Isd
Others
Ownership Celia Franks
Acceptable Financing Cash, Conventional, FHA, VA Loan
Listing Terms Cash, Conventional, FHA, VA Loan
Financing VA
Special Listing Condition Survey Available
Read Less

©2024 North Texas Real Estate Information Systems.
Bought with Eric Keathly • Texas Premier Realty North Cen
GET MORE INFORMATION





