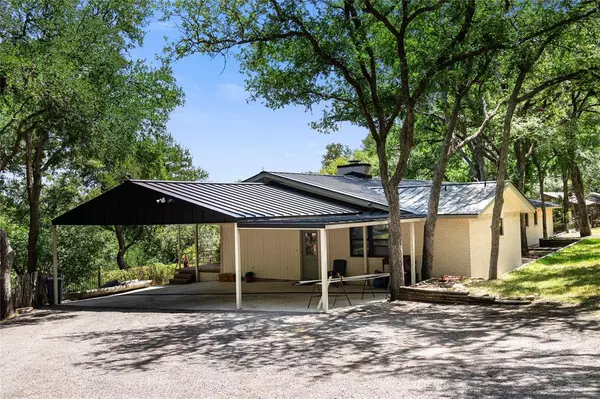For more information regarding the value of a property, please contact us for a free consultation.
980 County Road 553 Brownwood, TX 76801
Want to know what your home might be worth? Contact us for a FREE valuation!

Our team is ready to help you sell your home for the highest possible price ASAP
Key Details
Property Type Single Family Home
Sub Type Single Family Residence
Listing Status Sold
Purchase Type For Sale
Square Footage 2,778 sqft
Price per Sqft $206
Subdivision Kerr County School Land #276
MLS Listing ID 20398257
Sold Date 01/16/24
Style Ranch
Bedrooms 3
Full Baths 3
HOA Y/N None
Year Built 1964
Annual Tax Amount $6,271
Lot Size 4.365 Acres
Acres 4.365
Property Description
Tucked away down a small tree covered path you'll find this hidden paradise with soaring views over the prestigious Brownwood Country Club. This beautiful 3BR 3 Bath home with stunning updates throughout is sure to impress any buyer. The flowing open concept design with a large entertaining area for a multitude of guest is sure to delight. You'll find the expansive custom island lends itself well to any holiday party or gathering. From the kitchen area you have tremendous views out the large sliding glass doors that frame up the July 4th Fireworks Show perfectly. The home has two split master bedrooms for guest. Kids and husbands alike will enjoy the bonus room for a fun mancave or kids' playroom. The vast back porch catches a nice breeze in the evenings and has great views to the east. A short trek down the hill and across the wood footbridge you'll come to a fully stocked lake with bass, catfish, perch sure to bring wide smiles to young anglers. Catch this all in Brownwood, TX.
Location
State TX
County Brown
Direction From Brownwood Country Club. Continue South on Country Club Rd. Take the first right on County Rd 533. Entrance to home will be on your left just up the hill.
Rooms
Dining Room 2
Interior
Interior Features Built-in Features, Decorative Lighting, Dry Bar, Granite Counters, Kitchen Island, Open Floorplan, Pantry, Vaulted Ceiling(s), Walk-In Closet(s), In-Law Suite Floorplan
Heating Central, Electric, Fireplace(s)
Cooling Ceiling Fan(s), Central Air, Electric
Flooring Hardwood, Laminate, Tile
Fireplaces Number 1
Fireplaces Type Brick, Family Room, Masonry, Wood Burning
Appliance Dishwasher, Electric Cooktop, Electric Oven, Electric Water Heater, Microwave, Double Oven, Refrigerator
Heat Source Central, Electric, Fireplace(s)
Laundry Electric Dryer Hookup, Utility Room, Full Size W/D Area, Washer Hookup
Exterior
Exterior Feature Covered Patio/Porch, Dock, Rain Gutters, Lighting, Storage
Carport Spaces 3
Fence Metal
Utilities Available Asphalt, Co-op Water, Septic
Roof Type Metal
Total Parking Spaces 3
Garage No
Building
Lot Description Acreage, Brush, Gullies, Hilly, Interior Lot, Landscaped, Many Trees, Oak, Rock Outcropping, Sloped, Sprinkler System, Tank/ Pond
Story One
Foundation Slab
Level or Stories One
Structure Type Brick
Schools
Elementary Schools Woodlandht
Middle Schools Brownwood
High Schools Brownwood
School District Brownwood Isd
Others
Ownership See Tax
Acceptable Financing Cash, Conventional
Listing Terms Cash, Conventional
Financing Conventional
Special Listing Condition Aerial Photo
Read Less

©2024 North Texas Real Estate Information Systems.
Bought with Zane Martin • Coldwell Banker - Mark Campbell & Assc
GET MORE INFORMATION





