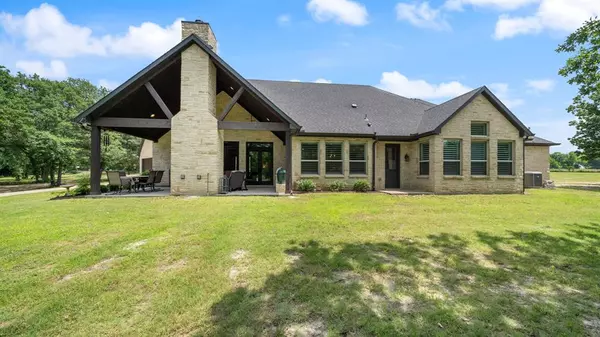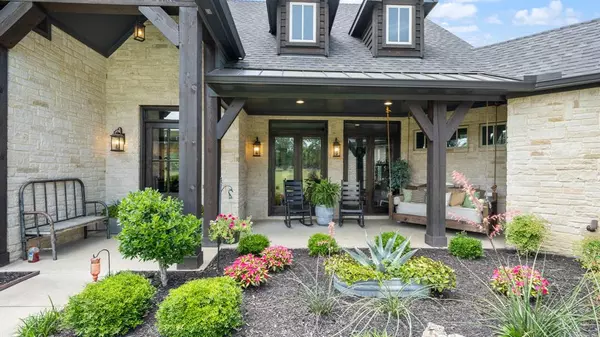For more information regarding the value of a property, please contact us for a free consultation.
9961 County Road 313 Terrell, TX 75161
Want to know what your home might be worth? Contact us for a FREE valuation!

Our team is ready to help you sell your home for the highest possible price ASAP
Key Details
Property Type Single Family Home
Sub Type Single Family Residence
Listing Status Sold
Purchase Type For Sale
Square Footage 3,401 sqft
Price per Sqft $497
Subdivision A0560
MLS Listing ID 20334211
Sold Date 12/19/23
Bedrooms 4
Full Baths 3
HOA Y/N None
Year Built 2018
Lot Size 38.545 Acres
Acres 38.545
Property Description
PEACEFUL COUNTRY LIVING....GORGEOUS Builders home featuring 4 bedrooms, 3 baths including a CUSTOM bunkroom on 38+ acres! An open kitchen offers a large island with storage, gas range, SS appliances, quartzite countertops, walk-in pantry and overlooks the huge living room with custom beams, large woodburning fireplace and TONS of natural light to enjoy incredible views! Master bedroom includes a shiplap feature wall, walk-in shower, clawfoot tub, dual vanities, and HUGE walk-in closet with built-ins. A barndoor leads to the laundry room w built in dog shower & mud bench. Luxury, hand scraped hardwoods throughout. Guest bedrooms w jack-jill bathroom with walk-in closets. Relax on the back patio with WBFP and outdoor kitchen; the front a cozy porch swing and a beautiful view of the land. Other features include a 35X50 insulated shop with attached 25' covered parking, wired with 220 and 50 Amp service for RV, and water. Property is partially wooded, fully fenced and cross fenced.
Location
State TX
County Kaufman
Direction From I-20 East take exit 509 Hiram Rd. Turn left over bridge. Take immediate right onto CR 314 Turn left on CR 313 and continue approx 1.5 miles to right curve home is on the left.
Rooms
Dining Room 1
Interior
Interior Features Built-in Features, Decorative Lighting, Double Vanity, Flat Screen Wiring, High Speed Internet Available, Kitchen Island, Natural Woodwork, Open Floorplan, Pantry, Vaulted Ceiling(s), Walk-In Closet(s)
Heating Central, Fireplace(s), Propane
Cooling Central Air, Electric, Zoned
Flooring Hardwood, Tile
Fireplaces Number 2
Fireplaces Type Great Room, Outside, Propane, Stone
Appliance Dishwasher, Disposal, Gas Range, Gas Water Heater, Microwave, Tankless Water Heater, Vented Exhaust Fan
Heat Source Central, Fireplace(s), Propane
Laundry Electric Dryer Hookup, Utility Room, Full Size W/D Area, Washer Hookup
Exterior
Exterior Feature Attached Grill, Built-in Barbecue, Covered Patio/Porch, Rain Gutters, Outdoor Kitchen, RV Hookup, RV/Boat Parking, Storage
Garage Spaces 2.0
Carport Spaces 3
Fence Barbed Wire, Cross Fenced, Gate, Pipe
Utilities Available Aerobic Septic, All Weather Road, Co-op Electric, Co-op Water, Outside City Limits, Propane
Roof Type Composition
Street Surface Asphalt
Total Parking Spaces 5
Garage Yes
Building
Lot Description Acreage, Landscaped, Sprinkler System, Tank/ Pond
Story One
Foundation Slab
Level or Stories One
Structure Type Cedar,Rock/Stone
Schools
Elementary Schools Willspoint
High Schools Willspoint
School District Wills Point Isd
Others
Restrictions No Known Restriction(s)
Ownership Pruitt
Financing Cash
Read Less

©2024 North Texas Real Estate Information Systems.
Bought with Jestyne Meyer • Regal, REALTORS
GET MORE INFORMATION





