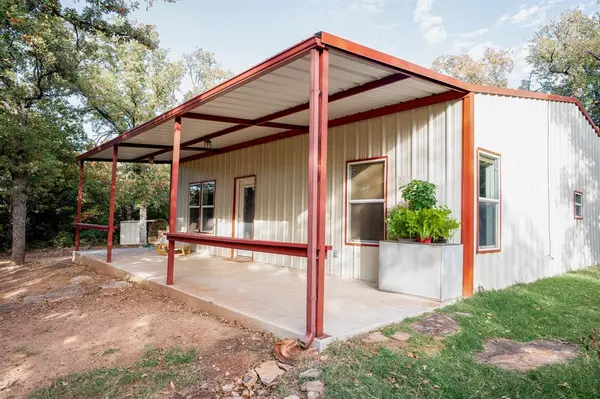For more information regarding the value of a property, please contact us for a free consultation.
354 Meadow Lark Lane Bowie, TX 76230
Want to know what your home might be worth? Contact us for a FREE valuation!

Our team is ready to help you sell your home for the highest possible price ASAP
Key Details
Property Type Single Family Home
Sub Type Single Family Residence
Listing Status Sold
Purchase Type For Sale
Square Footage 1,296 sqft
Price per Sqft $327
Subdivision Vickrey Add
MLS Listing ID 20455613
Sold Date 12/13/23
Style Ranch
Bedrooms 2
Full Baths 2
HOA Y/N None
Year Built 2015
Annual Tax Amount $2,712
Lot Size 8.860 Acres
Acres 8.86
Property Description
Looking for the perfect piece of Texas Country with a small pond and beautiful mature trees? Here it is! Including a 30X40 BRAND NEW SHOP as this seller was transferred out of state, updated floors, kitchen oh my! This 2015 Home was built with space in mind sitting atop of 8.8 acres open concept with tall ceilings and great storage inside and out! 2 Large bedrooms and oversized closets along with a dreamy kitchen await you in this Bowie Tx charmer! The large covered back porch is the perfect location to star gaze on a summer night and make smores in the fire pit. No dirt road and only 3 miles from city limits. Outside you will find mature hardwoods and just enough land to feel privacy. Including several storage out buildings and carport! The property features a new shooting range and new construction of 30x40 metal shop with 20x10 covered porch! Acerage, dream house, pond, shop and recreational shooting equal what Texas dreams are made of! RV hook up ready!
Location
State TX
County Montague
Direction GPS FRIENDLY From Decatur heading towards Bowie. Take the exit towards Wagonseller Rd before you get too Bowie. Turn right at the stop sign. After 1 miles turn right onto FM-3043. Then left onto Jordan Road. After 1.2 miles left onto MeadowLark. Property is at end of road, sign will be placed.
Rooms
Dining Room 1
Interior
Interior Features Decorative Lighting, Eat-in Kitchen, Open Floorplan, Other
Heating Central, Electric
Cooling Central Air
Flooring Laminate, Luxury Vinyl Plank
Appliance Dishwasher, Electric Cooktop, Electric Oven, Electric Water Heater, Microwave
Heat Source Central, Electric
Exterior
Exterior Feature Awning(s), Covered Patio/Porch, Storage
Carport Spaces 3
Utilities Available Septic, Well
Roof Type Metal
Total Parking Spaces 3
Garage No
Building
Lot Description Acreage, Lrg. Backyard Grass, Many Trees, Pasture
Story One
Foundation Slab
Level or Stories One
Structure Type Metal Siding
Schools
Elementary Schools Bowie
High Schools Bowie
School District Bowie Isd
Others
Restrictions No Known Restriction(s)
Ownership On File
Acceptable Financing Cash, Conventional, FHA, VA Loan
Listing Terms Cash, Conventional, FHA, VA Loan
Financing Conventional
Special Listing Condition Aerial Photo
Read Less

©2024 North Texas Real Estate Information Systems.
Bought with Jolynn Hutchings • The Michael Group Real Estate
GET MORE INFORMATION





