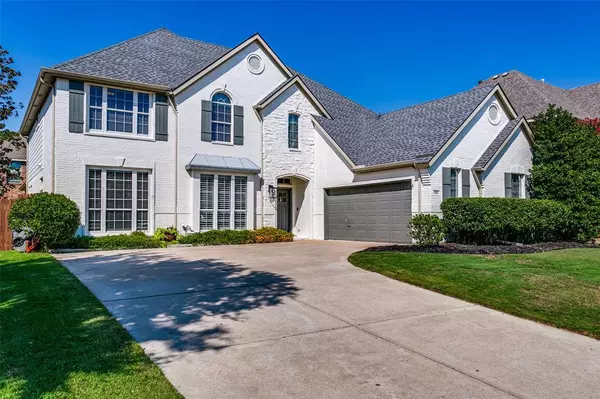For more information regarding the value of a property, please contact us for a free consultation.
508 Ironwood Drive Keller, TX 76248
Want to know what your home might be worth? Contact us for a FREE valuation!

Our team is ready to help you sell your home for the highest possible price ASAP
Key Details
Property Type Single Family Home
Sub Type Single Family Residence
Listing Status Sold
Purchase Type For Sale
Square Footage 3,303 sqft
Price per Sqft $207
Subdivision Ashbrook At Hidden Lakes Add
MLS Listing ID 20439286
Sold Date 11/01/23
Style Traditional
Bedrooms 4
Full Baths 4
HOA Fees $56/ann
HOA Y/N Mandatory
Year Built 1999
Annual Tax Amount $10,105
Lot Size 6,359 Sqft
Acres 0.146
Property Description
Nestled within the coveted Hidden Lakes, this lovely home is not to be missed. With 4 bedrooms, 4 baths, and an array of upgraded features, it offers a lifestyle of comfort and convenience. This home's exterior exudes curb appeal, and the interior is equally impressive. You'll be greeted by a light-filled entryway that leads to an open-concept living space. The kitchen has been tastefully updated with modern finishes, quartz countertops and stainless steel appliances. All secondary baths have been thoughtfully renovated with premium materials. The game room and office space upstairs are perfect for working from home and hanging out. Step outside to discover your own slice of paradise. The modern pool, complemented by a beautiful gas fireplace. Enjoy year-round outdoor living with an outdoor kitchen and a covered patio, perfect for entertaining or relaxing. Enjoy easy access to parks, walking trails and pools. Multiple offers received. Please send highest and best by Oct. 3 at 2 p.m.
Location
State TX
County Tarrant
Community Club House, Community Pool, Golf, Greenbelt, Jogging Path/Bike Path, Park, Playground, Sidewalks
Direction Please use GPS
Rooms
Dining Room 2
Interior
Interior Features Decorative Lighting, Double Vanity, Eat-in Kitchen, Flat Screen Wiring, High Speed Internet Available, Kitchen Island, Open Floorplan, Pantry, Vaulted Ceiling(s), Walk-In Closet(s)
Heating Central, Electric, Fireplace(s), Zoned
Cooling Ceiling Fan(s), Central Air, Zoned
Flooring Carpet, Ceramic Tile, Wood
Fireplaces Number 2
Fireplaces Type Electric, Living Room
Appliance Dishwasher, Disposal, Electric Oven, Gas Cooktop, Microwave, Plumbed For Gas in Kitchen
Heat Source Central, Electric, Fireplace(s), Zoned
Exterior
Exterior Feature Attached Grill, Covered Patio/Porch, Outdoor Kitchen
Garage Spaces 2.0
Pool Gunite, In Ground
Community Features Club House, Community Pool, Golf, Greenbelt, Jogging Path/Bike Path, Park, Playground, Sidewalks
Utilities Available Asphalt, City Sewer, City Water, Curbs, Electricity Connected, Individual Gas Meter, Individual Water Meter, Sidewalk
Roof Type Composition
Total Parking Spaces 2
Garage Yes
Private Pool 1
Building
Lot Description Interior Lot, Sprinkler System, Subdivision
Story Two
Level or Stories Two
Schools
Elementary Schools Hiddenlake
Middle Schools Keller
High Schools Keller
School District Keller Isd
Others
Financing Conventional
Read Less

©2024 North Texas Real Estate Information Systems.
Bought with Traci Fradkin • Innovative Realty
GET MORE INFORMATION





