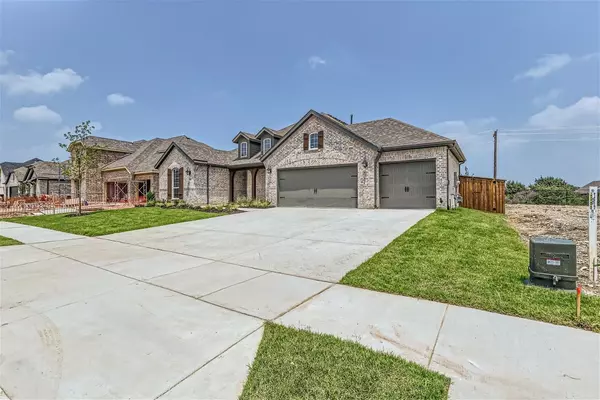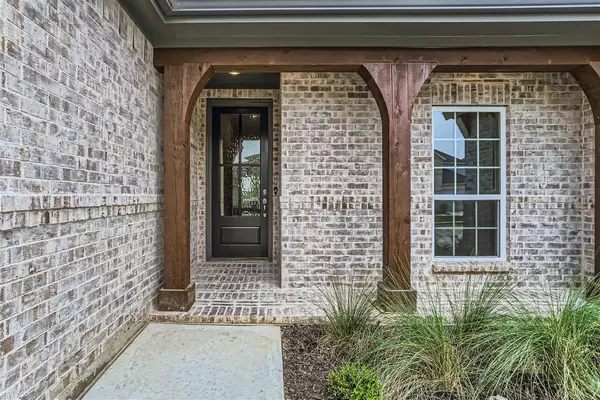For more information regarding the value of a property, please contact us for a free consultation.
3530 Hyacinth Way Celina, TX 75078
Want to know what your home might be worth? Contact us for a FREE valuation!

Our team is ready to help you sell your home for the highest possible price ASAP
Key Details
Property Type Single Family Home
Sub Type Single Family Residence
Listing Status Sold
Purchase Type For Sale
Square Footage 2,731 sqft
Price per Sqft $265
Subdivision Lilyana
MLS Listing ID 20313212
Sold Date 10/17/23
Style Traditional
Bedrooms 4
Full Baths 3
HOA Fees $39
HOA Y/N Mandatory
Year Built 2023
Lot Size 9,657 Sqft
Acres 0.2217
Property Description
Desirable 1-story home on oversized 74X130 home site which doesn't back to other homes. With 4 bedrooms, 3 bathrooms and a multi-purpose study or media room this home fits so many lifestyles. The open family room, kitchen and dining area offer views of the outdoor living space. The gourmet kitchen features an eat-in island, and a large walk-in pantry. There is a beautiful bay window in the main bedroom. The main bath is spacious and features dual vanities and a garden tub. This home showcases an awesome oversized 3 car garage plus storage. Beautiful design selections complete this home.
Location
State TX
County Collin
Direction From Hwy 380: Go North on Coit. Right on Frontier Parkway. Left on Lilyana Lane. Take the first right on Snapdragon Court and left on Sunflower Lane.
Rooms
Dining Room 1
Interior
Interior Features Decorative Lighting, Flat Screen Wiring, High Speed Internet Available, Sound System Wiring, Vaulted Ceiling(s)
Heating Natural Gas
Cooling Ceiling Fan(s), Central Air
Flooring Carpet, Ceramic Tile, Wood
Fireplaces Number 1
Fireplaces Type Gas Logs
Appliance Commercial Grade Range, Commercial Grade Vent, Dishwasher, Disposal, Microwave, Plumbed For Gas in Kitchen
Heat Source Natural Gas
Exterior
Exterior Feature Covered Patio/Porch, Rain Gutters
Garage Spaces 3.0
Fence Wood
Utilities Available City Sewer, City Water, Concrete, Curbs
Roof Type Composition
Total Parking Spaces 3
Garage Yes
Building
Lot Description Landscaped, Lrg. Backyard Grass, Sprinkler System, Subdivision
Story One
Foundation Slab
Level or Stories One
Structure Type Brick
Schools
Elementary Schools Sam Johnson
Middle Schools Lorene Rogers
High Schools Prosper
School District Prosper Isd
Others
Restrictions Deed
Ownership American Legend Homes
Acceptable Financing Cash, Conventional, FHA, Texas Vet, VA Loan
Listing Terms Cash, Conventional, FHA, Texas Vet, VA Loan
Financing Conventional
Read Less

©2024 North Texas Real Estate Information Systems.
Bought with Eugene Krasny • KEI Realty
GET MORE INFORMATION





