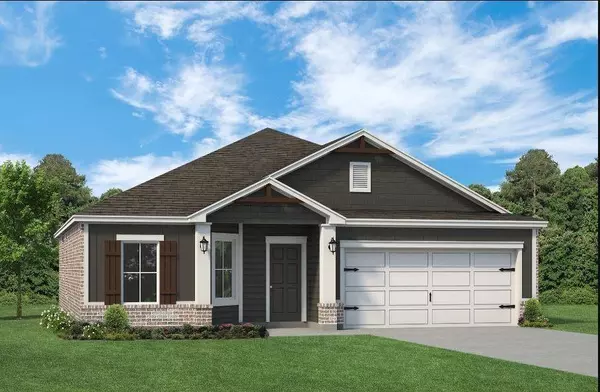For more information regarding the value of a property, please contact us for a free consultation.
111 S Rainbow Drive Whitehouse, TX 75791
Want to know what your home might be worth? Contact us for a FREE valuation!

Our team is ready to help you sell your home for the highest possible price ASAP
Key Details
Property Type Single Family Home
Sub Type Single Family Residence
Listing Status Sold
Purchase Type For Sale
Square Footage 1,553 sqft
Price per Sqft $173
Subdivision Park Meadows
MLS Listing ID 20355019
Sold Date 09/29/23
Style Traditional
Bedrooms 4
Full Baths 2
HOA Fees $25/ann
HOA Y/N Mandatory
Year Built 2023
Lot Size 5,227 Sqft
Acres 0.12
Property Description
This brand new 4 bedroom 2 bath Vision Home in Park Meadows will be move-in ready in August! The energy-efficient home features an open floor plan with vinyl plank flooring & carpet in the bedrooms, granite counters in the kitchen with additional island seating for 2, and Smart Home features throughout! No detail is missed in this affordable home with trendy color selections, stainless steel appliances, raised 9' ceilings, easy clean tilt-sash windows, digital sprinkler system, Bermuda sodded front & back yard, and full 6ft privacy fence! Rest well in your new home knowing it's built with a solid post-tension slab that comes with a 10-year builder warranty! Park Meadows has a great location. Everything is minutes away with easy access to Whitehouse schools, Hwy 110, Loop 49, dining, shopping, and Lake Tyler, too! Additional upgrades available. Call today to learn more!
Location
State TX
County Smith
Direction From Highway 110 & FM 346 in Whitehouse, head East on FM 346 for approximately 1 mile ro Right on S Rainbow Dr. New Development is straight ahead and home is on the left. Sign in yard.
Rooms
Dining Room 1
Interior
Interior Features Cable TV Available, Eat-in Kitchen, Granite Counters, Kitchen Island, Open Floorplan, Pantry, Smart Home System
Flooring Carpet, Luxury Vinyl Plank
Appliance Dishwasher, Disposal, Electric Range, Electric Water Heater, Microwave
Laundry Utility Room
Exterior
Garage Spaces 2.0
Fence Wood
Utilities Available City Sewer, City Water, Curbs, Individual Water Meter, Underground Utilities
Roof Type Composition
Total Parking Spaces 2
Garage Yes
Building
Story One
Foundation Slab
Level or Stories One
Structure Type Board & Batten Siding,Brick
Schools
Elementary Schools Higgins
High Schools Whitehouse
School District Whitehouse Isd
Others
Ownership Conaway Homes
Acceptable Financing 1031 Exchange, Cash, Conventional, FHA, Texas Vet, USDA Loan, VA Loan
Listing Terms 1031 Exchange, Cash, Conventional, FHA, Texas Vet, USDA Loan, VA Loan
Financing Conventional
Read Less

©2024 North Texas Real Estate Information Systems.
Bought with Non-Mls Member • NON MLS
GET MORE INFORMATION





