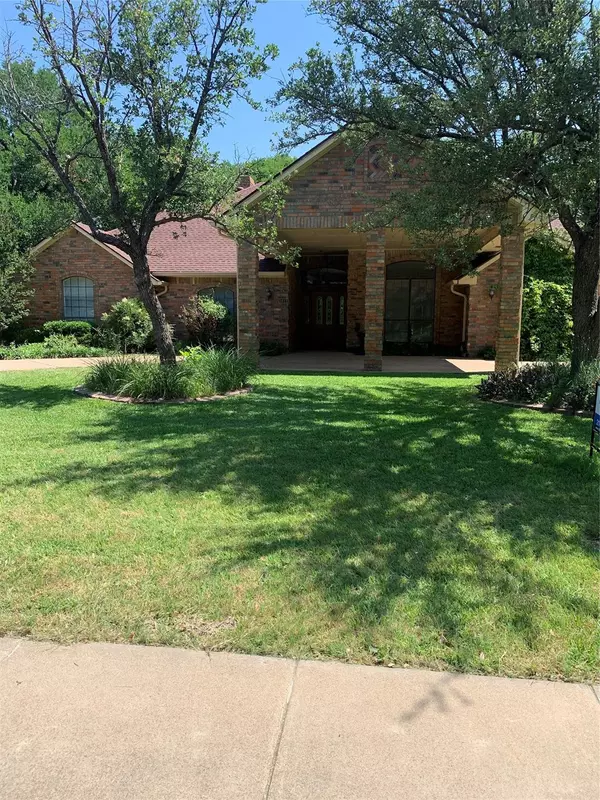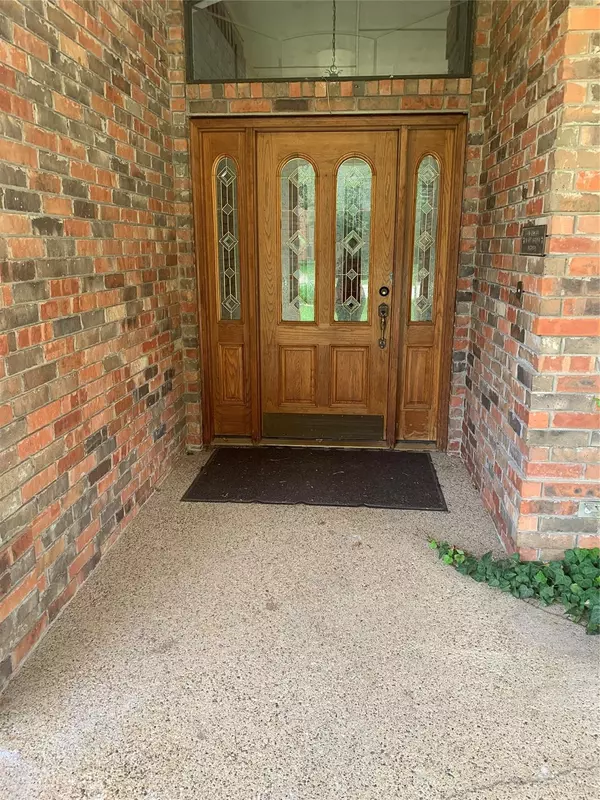For more information regarding the value of a property, please contact us for a free consultation.
1811 Rocky Creek Drive Duncanville, TX 75137
Want to know what your home might be worth? Contact us for a FREE valuation!

Our team is ready to help you sell your home for the highest possible price ASAP
Key Details
Property Type Single Family Home
Sub Type Single Family Residence
Listing Status Sold
Purchase Type For Sale
Square Footage 3,306 sqft
Price per Sqft $158
Subdivision Greenbriar Estates
MLS Listing ID 20327756
Sold Date 09/28/23
Style Traditional
Bedrooms 4
Full Baths 3
HOA Y/N None
Year Built 1990
Annual Tax Amount $8,686
Lot Size 0.968 Acres
Acres 0.9683
Property Description
Buyers Financing Fell Through!!! House back on the Market. Hidden Gem tucked away on a Quiet Cul-De-Sac in the Heart of the City, that offers the Country life Feel. Sits on a Creek with lots of mature trees and landscaping, on an acre lot. One Owner custom-built property with lots of space. Spacious rooms and enclosed Patio where you can sit and watch the birds and animals. This home has so much storage space. Built In's and Cabinets galore! Huge walk in Pantry and Laundry room that was built for additional storage. Four bedrooms plus a huge Office with built in Cabinets and an extra Room with storage right behind the Office. So much potential; hurry a Must See! Home sold as is.
Location
State TX
County Dallas
Community Sidewalks
Direction Use GPS for driving directions to the property
Rooms
Dining Room 2
Interior
Interior Features Cable TV Available, Eat-in Kitchen, Granite Counters, Kitchen Island, Pantry, Walk-In Closet(s)
Heating Electric, Fireplace(s), Natural Gas
Cooling Attic Fan, Ceiling Fan(s), Central Air, Electric, Roof Turbine(s)
Flooring Carpet, Ceramic Tile, Combination, Hardwood
Fireplaces Number 1
Fireplaces Type Family Room, Gas Logs, Wood Burning
Appliance Dishwasher, Electric Cooktop, Electric Oven, Microwave, Refrigerator, Washer
Heat Source Electric, Fireplace(s), Natural Gas
Laundry Electric Dryer Hookup, Gas Dryer Hookup, Utility Room
Exterior
Exterior Feature Covered Patio/Porch, Lighting
Garage Spaces 2.0
Carport Spaces 2
Fence Back Yard, Fenced, Wrought Iron
Community Features Sidewalks
Utilities Available Cable Available, City Sewer, City Water, Sidewalk, Underground Utilities
Roof Type Shingle
Total Parking Spaces 2
Garage No
Building
Lot Description Acreage, Cul-De-Sac, Interior Lot, Landscaped, Many Trees, Sprinkler System, Subdivision
Story One
Foundation Slab
Level or Stories One
Structure Type Brick
Schools
Elementary Schools Highpointe
Middle Schools Besse Coleman
High Schools Cedarhill
School District Cedar Hill Isd
Others
Ownership See Agent
Acceptable Financing Cash, Conventional, FHA, VA Loan
Listing Terms Cash, Conventional, FHA, VA Loan
Financing Conventional
Read Less

©2024 North Texas Real Estate Information Systems.
Bought with Will Stevenson • Monument Realty
GET MORE INFORMATION





