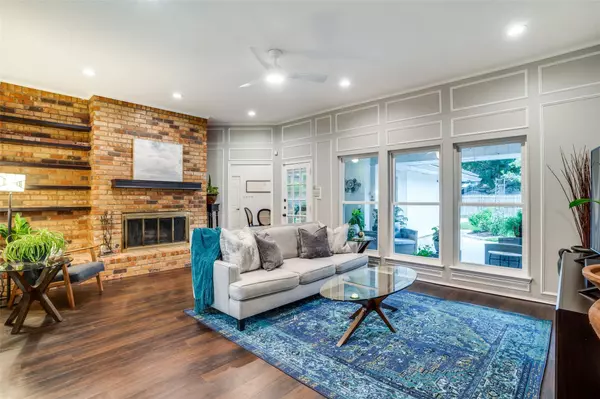For more information regarding the value of a property, please contact us for a free consultation.
2603 Rivercrest Drive Arlington, TX 76006
Want to know what your home might be worth? Contact us for a FREE valuation!

Our team is ready to help you sell your home for the highest possible price ASAP
Key Details
Property Type Single Family Home
Sub Type Single Family Residence
Listing Status Sold
Purchase Type For Sale
Square Footage 2,217 sqft
Price per Sqft $191
Subdivision River Oaks Add
MLS Listing ID 20360946
Sold Date 08/07/23
Style Traditional
Bedrooms 4
Full Baths 3
HOA Y/N None
Year Built 1978
Annual Tax Amount $7,660
Lot Size 9,539 Sqft
Acres 0.219
Property Description
The epitome of luxury living situated just moments away from parks, golf courses & convenient access to major highways. Step inside this inviting open floor plan, featuring 4 bedrooms & 3 baths with double sinks in both primary & guest baths, decorative lighting & custom accents. Elegant quartzite countertops grace the kitchen, dry bar & main bathroom. The updated eat-in kitchen is complete with SS gas cooktop, breakfast bar & cozy nook. The spacious living area is filled with natural light from the wall of windows, accentuating the brick fireplace. Retreat to the master bedroom boasting an ensuite bath with a deep soaking tub & a walk-in shower adorned with tasteful marble. The fourth bedroom offers versatility as an office-flex-guest room. The home also features cork padded LVP floors, double-paned insulated windows & double-paneled stone coated steel roof. Unwind in the expansive backyard with meticulously planned flowerbeds, fire-pit, garden, fruit-bearing peach & nectarine trees.
Location
State TX
County Tarrant
Community Curbs, Sidewalks
Direction I-30 to Collins and north to Brown, turn left on Lincoln, right on Eldorado, left on Rivercrest. Home on your right.
Rooms
Dining Room 2
Interior
Interior Features Built-in Features, Chandelier, Decorative Lighting, Dry Bar, Eat-in Kitchen, Flat Screen Wiring, High Speed Internet Available, Kitchen Island, Paneling
Heating Central, Natural Gas
Cooling Ceiling Fan(s), Central Air, Electric
Flooring Luxury Vinyl Plank
Fireplaces Number 1
Fireplaces Type Brick
Appliance Commercial Grade Range, Commercial Grade Vent, Dishwasher, Disposal, Electric Oven, Gas Cooktop, Microwave
Heat Source Central, Natural Gas
Laundry Electric Dryer Hookup, Utility Room, Full Size W/D Area
Exterior
Exterior Feature Covered Patio/Porch, Rain Gutters, Lighting, Private Yard
Garage Spaces 2.0
Fence Gate, Wood, Wrought Iron
Community Features Curbs, Sidewalks
Utilities Available City Sewer, City Water, Concrete, Curbs, Sidewalk
Roof Type Other
Garage Yes
Building
Lot Description Few Trees, Interior Lot, Landscaped, Lrg. Backyard Grass, Many Trees, Sprinkler System, Subdivision
Story One
Foundation Slab
Level or Stories One
Structure Type Brick
Schools
Elementary Schools Sherrod
High Schools Lamar
School District Arlington Isd
Others
Ownership Jack Swearingen
Acceptable Financing Cash, Conventional, FHA, VA Loan
Listing Terms Cash, Conventional, FHA, VA Loan
Financing Conventional
Read Less

©2024 North Texas Real Estate Information Systems.
Bought with Dina Knutson • eXp Realty LLC
GET MORE INFORMATION





