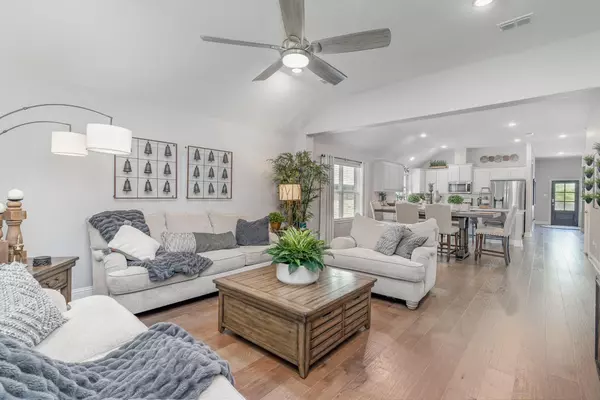For more information regarding the value of a property, please contact us for a free consultation.
258 Sunshine Lane Lavon, TX 75166
Want to know what your home might be worth? Contact us for a FREE valuation!

Our team is ready to help you sell your home for the highest possible price ASAP
Key Details
Property Type Single Family Home
Sub Type Single Family Residence
Listing Status Sold
Purchase Type For Sale
Square Footage 2,380 sqft
Price per Sqft $176
Subdivision Lavon Farms
MLS Listing ID 20360049
Sold Date 08/01/23
Style Traditional
Bedrooms 4
Full Baths 3
HOA Fees $52/ann
HOA Y/N Mandatory
Year Built 2020
Annual Tax Amount $6,334
Lot Size 5,488 Sqft
Acres 0.126
Property Description
$3K seller credit for rate buydown or for closing costs. No PID. No MUD. Spacious one-story in Lavon Farms is a true gem, meticulously maintained & move-in ready. Stunning Addison floorplan boasts an open & bright layout. High-end finishes & beautiful wood floors throughout the main living areas add a touch of luxury. Kitchen features white quartz counters & island, ample cabinets, gas range & window over the sink that bathes the room in natural light. A highlight of this floorplan is the guest bedroom & full bath located at the front of the home that offers privacy & the feel of a private suite. Two more spacious beds & third full bath located off the second living space that could be transformed into an additional suite. Unwind on the covered back porch and enjoy the landscaped yard & private feel. Extras include a Brilliant smart home controller, Ring doorbell, epoxied garage floor, energy efficient features & full gutters. Zoned for the new Dodson Elementary, set to open fall 2023.
Location
State TX
County Collin
Community Curbs, Greenbelt, Jogging Path/Bike Path, Sidewalks
Direction From N State Hwy 78, go South on Lake Rd, East on Main Street and continue on McClendon Rd. Turn South on Fawn Ln, left of Tallgrass Dr and follow around to Sunshine Ln. Home will be on the left.
Rooms
Dining Room 1
Interior
Interior Features Cable TV Available, Chandelier, Decorative Lighting, Flat Screen Wiring, High Speed Internet Available, Kitchen Island, Open Floorplan, Pantry, Smart Home System, Vaulted Ceiling(s), Walk-In Closet(s)
Heating Central, Natural Gas
Cooling Ceiling Fan(s), Central Air, Electric
Flooring Carpet, Tile, Wood
Appliance Dishwasher, Disposal, Gas Range, Gas Water Heater, Microwave, Plumbed For Gas in Kitchen, Vented Exhaust Fan
Heat Source Central, Natural Gas
Laundry Electric Dryer Hookup, Utility Room, Full Size W/D Area, Washer Hookup, On Site
Exterior
Exterior Feature Covered Patio/Porch, Rain Gutters, Lighting
Garage Spaces 2.0
Fence Back Yard, Gate, Wood
Community Features Curbs, Greenbelt, Jogging Path/Bike Path, Sidewalks
Utilities Available Cable Available, City Sewer, City Water, Community Mailbox, Concrete, Curbs, Electricity Connected, Individual Gas Meter, Sidewalk, Underground Utilities
Roof Type Composition
Garage Yes
Building
Lot Description Few Trees, Interior Lot, Landscaped, Sprinkler System, Subdivision
Story One
Foundation Slab
Level or Stories One
Structure Type Brick,Siding
Schools
Elementary Schools Nesmith
Middle Schools Leland Edge
High Schools Community
School District Community Isd
Others
Ownership See tax
Acceptable Financing Cash, Conventional, FHA, VA Loan
Listing Terms Cash, Conventional, FHA, VA Loan
Financing FHA
Special Listing Condition Survey Available
Read Less

©2024 North Texas Real Estate Information Systems.
Bought with Gladys Njoka • Keller Williams DFW Preferred
GET MORE INFORMATION





