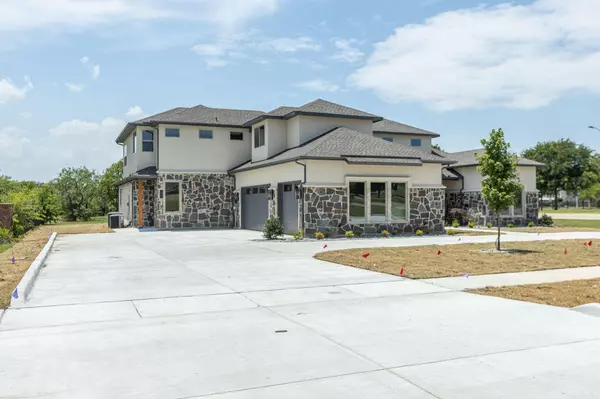For more information regarding the value of a property, please contact us for a free consultation.
2203 Becky Lane Cedar Hill, TX 75104
Want to know what your home might be worth? Contact us for a FREE valuation!

Our team is ready to help you sell your home for the highest possible price ASAP
Key Details
Property Type Single Family Home
Sub Type Single Family Residence
Listing Status Sold
Purchase Type For Sale
Square Footage 4,219 sqft
Price per Sqft $235
Subdivision Lake Ridge Sec 21
MLS Listing ID 20352495
Sold Date 07/21/23
Style Contemporary/Modern
Bedrooms 5
Full Baths 4
Half Baths 2
HOA Fees $23/ann
HOA Y/N Mandatory
Year Built 2023
Annual Tax Amount $1,909
Lot Size 1.075 Acres
Acres 1.075
Property Description
Gorgeous new construction home located in Lake Ridge subdivision and Midlothian ISD. Over 4200 sf of living space with foam insulation thru out. This home has 5 bedrooms, 4 full baths, 2 half baths, media room, game room, kitchen is open to 20 ft ceilings in the living room and features a quartz waterfall kitchen island, quartz backsplash, vent hood, gas cooktop, wine frig, wall oven-microwave combo, black stainless steel appliances and custom European cabinets. Master bath has a stand alone tub for soaking, double sinks, double shower heads, double sprays. porcelain tile and quartz countertops. 2nd level has a huge game room, media room and half bath. Upstairs bedroom has its own private bath. Back patio is oversized and great for entertaining. Back yard has plenty of room for a swimming pool. Circular driveway and plenty of side driveway that leads into a 3 car garage. A must see!
Location
State TX
County Ellis
Community Playground, Sidewalks
Direction Prairie View to Becky Lane and make left. House on the corner
Rooms
Dining Room 1
Interior
Interior Features Decorative Lighting, Eat-in Kitchen, Kitchen Island, Open Floorplan, Vaulted Ceiling(s), Walk-In Closet(s)
Heating Electric
Cooling Electric
Flooring Carpet, Luxury Vinyl Plank, Tile
Fireplaces Number 1
Fireplaces Type Electric, Family Room
Appliance Dishwasher, Disposal, Electric Range, Gas Cooktop, Plumbed For Gas in Kitchen, Tankless Water Heater
Heat Source Electric
Laundry Electric Dryer Hookup, Utility Room, Full Size W/D Area, Washer Hookup
Exterior
Exterior Feature Covered Patio/Porch, Rain Gutters
Garage Spaces 3.0
Community Features Playground, Sidewalks
Utilities Available City Sewer, City Water, Co-op Electric, Concrete, Curbs, Electricity Available, Individual Water Meter, Outside City Limits, Propane, Sidewalk, Underground Utilities
Roof Type Composition
Garage Yes
Building
Lot Description Acreage, Corner Lot, Cul-De-Sac, Few Trees, Landscaped, Lrg. Backyard Grass, Sprinkler System, Subdivision
Story Two
Foundation Slab
Level or Stories Two
Structure Type Brick,Rock/Stone,Stucco
Schools
Elementary Schools Vitovsky
Middle Schools Frank Seale
High Schools Midlothian
School District Midlothian Isd
Others
Ownership Brickman Homes & Construction LLC
Acceptable Financing Cash, Conventional
Listing Terms Cash, Conventional
Financing Conventional
Special Listing Condition Owner/ Agent
Read Less

©2024 North Texas Real Estate Information Systems.
Bought with Alisa Owens • United Realty & Associates
GET MORE INFORMATION





