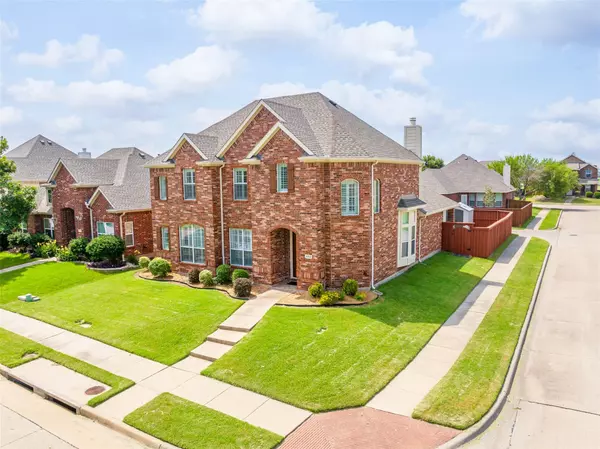For more information regarding the value of a property, please contact us for a free consultation.
692 Bonham Drive Lavon, TX 75166
Want to know what your home might be worth? Contact us for a FREE valuation!

Our team is ready to help you sell your home for the highest possible price ASAP
Key Details
Property Type Single Family Home
Sub Type Single Family Residence
Listing Status Sold
Purchase Type For Sale
Square Footage 2,497 sqft
Price per Sqft $151
Subdivision Grand Heritage Club
MLS Listing ID 20360167
Sold Date 07/19/23
Style Traditional
Bedrooms 3
Full Baths 2
Half Baths 1
HOA Fees $80/qua
HOA Y/N Mandatory
Year Built 2006
Annual Tax Amount $6,788
Lot Size 6,011 Sqft
Acres 0.138
Property Description
Grand Heritage Beauty. Pride of ownership shows in this original one owner home. Grand entry with soaring ceilings and beautiful rounded staircase. There are plantation shutters throughout, art niches and arches plus tile floors in most all of downstairs. Study or formal living just off the foyer, beautiful formal dining area. Spacious family room at the back of the home has a fireplace and is open to the kitchen and breakfast nook. Large master bedroom with updated master bathroom that features a welkin tiled shower and garden tub, great closet that has a 2nd entrance that leads right into the laundry room. There are two bedrooms and a Gameroom upstairs. Covered back patio, cedar board on board fence and small storage building. Located on a corner lot with an easy walk to the amenity center with resort style pool, clubhouse, splash pad and playground. Don't let this on get away. Lavon is a great place to call home,
Location
State TX
County Collin
Direction Hwy 78 to GRand Heritage to Bohnam
Rooms
Dining Room 2
Interior
Interior Features Cable TV Available, Decorative Lighting, High Speed Internet Available
Heating Central, Electric
Cooling Central Air, Electric
Flooring Carpet, Laminate, Tile
Fireplaces Number 1
Fireplaces Type Family Room, Wood Burning
Appliance Electric Range
Heat Source Central, Electric
Laundry Utility Room
Exterior
Exterior Feature Covered Patio/Porch
Garage Spaces 2.0
Fence Wood
Utilities Available City Sewer
Roof Type Composition
Garage Yes
Building
Lot Description Corner Lot
Story Two
Foundation Slab
Level or Stories Two
Structure Type Brick
Schools
Elementary Schools Nesmith
Middle Schools Leland Edge
High Schools Community
School District Community Isd
Others
Ownership see agent
Financing Conventional
Read Less

©2024 North Texas Real Estate Information Systems.
Bought with Ashley Moren • Regal, REALTORS
GET MORE INFORMATION





