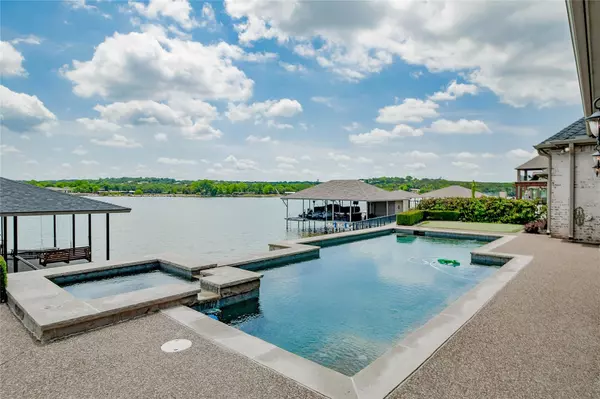For more information regarding the value of a property, please contact us for a free consultation.
2610 Harborside Drive Granbury, TX 76048
Want to know what your home might be worth? Contact us for a FREE valuation!

Our team is ready to help you sell your home for the highest possible price ASAP
Key Details
Property Type Single Family Home
Sub Type Single Family Residence
Listing Status Sold
Purchase Type For Sale
Square Footage 3,507 sqft
Price per Sqft $570
Subdivision Harbor Lakes Ph 2
MLS Listing ID 20320311
Sold Date 07/14/23
Style Traditional
Bedrooms 4
Full Baths 4
Half Baths 1
HOA Fees $62/ann
HOA Y/N Mandatory
Year Built 2004
Annual Tax Amount $15,971
Lot Size 3,484 Sqft
Acres 0.08
Property Description
Rare opportunity to own stunning Main Body Waterfront home in Harbor Lakes. Superior quality & craftsmanship throughout this custom home. True 4 bedroom home with additional office & formal dining. Open floorplan living, dining and kitchen all look out over the pool to Mainbody Lake Granbury. Lower level offers oversized master & spa bath complete with walk-in closet as well as additional bedroom & full bath. Upper floor offers guest 2 ensuite bedrooms both with access to the large balcony offering stellar views of the lake. From the lower living area step out onto the covered patio with fireplace & built-in grill. Enjoy the heated pool with built in spa while watching the boats skim the water of the lake. Join them on the lake from this walk out water location with private covered dock with boat & jet ski lifts.Overside garage and 3rd separate garage is perfect storing and parking all the toys.
Location
State TX
County Hood
Community Community Dock, Curbs, Lake, Park, Playground, Sidewalks
Direction From Hwy 377 take Waters Edge to stop sign, turn right continuing on Waters Edge Dr, right onto Waterway Crossing. Right onto Harborside Dr. Home will be on your left.
Rooms
Dining Room 2
Interior
Interior Features Cable TV Available, Decorative Lighting, Dry Bar, Flat Screen Wiring, Granite Counters, High Speed Internet Available, Kitchen Island, Open Floorplan, Sound System Wiring, Vaulted Ceiling(s), Walk-In Closet(s)
Heating Central, Natural Gas
Cooling Ceiling Fan(s), Central Air, Electric, Zoned
Flooring Carpet, Ceramic Tile, Wood
Fireplaces Number 1
Fireplaces Type Gas, Gas Logs
Appliance Dishwasher, Disposal, Electric Oven, Gas Cooktop, Ice Maker, Microwave, Plumbed For Gas in Kitchen, Refrigerator, Vented Exhaust Fan
Heat Source Central, Natural Gas
Laundry Electric Dryer Hookup, Utility Room, Full Size W/D Area, Washer Hookup
Exterior
Exterior Feature Boat Slip, Built-in Barbecue, Covered Patio/Porch, Rain Gutters, Lighting
Garage Spaces 3.0
Fence Metal
Pool Gunite, Heated, Outdoor Pool, Pool/Spa Combo, Water Feature
Community Features Community Dock, Curbs, Lake, Park, Playground, Sidewalks
Utilities Available All Weather Road, Cable Available, City Sewer, City Water, Co-op Electric
Waterfront Description Dock – Covered,Lake Front,Lake Front – Main Body,Personal Watercraft Lift,Retaining Wall – Concrete
Roof Type Composition
Total Parking Spaces 3
Garage Yes
Private Pool 1
Building
Lot Description Cleared, Few Trees, Interior Lot, Landscaped, Waterfront
Story Two
Foundation Slab
Level or Stories Two
Structure Type Brick
Schools
Elementary Schools Emma Roberson
Middle Schools Granbury
High Schools Granbury
School District Granbury Isd
Others
Restrictions Architectural
Ownership Doyle
Acceptable Financing Cash, Conventional, FHA, VA Loan
Listing Terms Cash, Conventional, FHA, VA Loan
Financing Cash
Special Listing Condition Aerial Photo, Deed Restrictions
Read Less

©2024 North Texas Real Estate Information Systems.
Bought with Mark Hewitt • Real Broker, LLC
GET MORE INFORMATION





