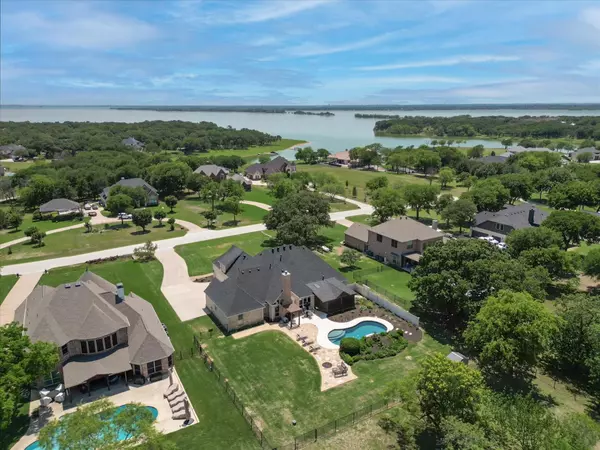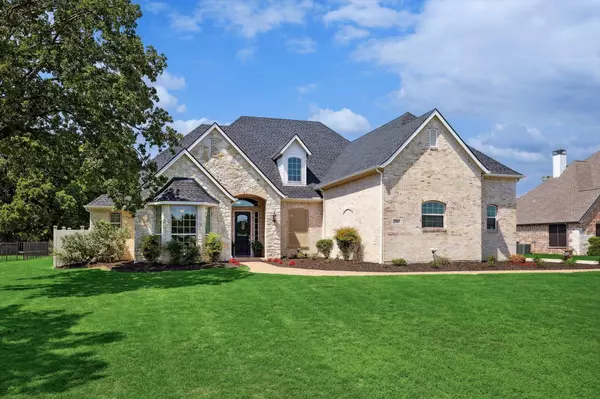For more information regarding the value of a property, please contact us for a free consultation.
720 Carrie Lane Lakewood Village, TX 75068
Want to know what your home might be worth? Contact us for a FREE valuation!

Our team is ready to help you sell your home for the highest possible price ASAP
Key Details
Property Type Single Family Home
Sub Type Single Family Residence
Listing Status Sold
Purchase Type For Sale
Square Footage 3,719 sqft
Price per Sqft $255
Subdivision The Shores Of Lakewood Village
MLS Listing ID 20331148
Sold Date 07/14/23
Style Traditional
Bedrooms 5
Full Baths 4
Half Baths 1
HOA Y/N None
Year Built 2005
Lot Size 1.000 Acres
Acres 1.0
Property Description
Gorgeous custom-built 1.5 story home on 1 acre just steps away from Lake Lewisville. This home offers 5 spacious bedrooms, 4.5 bathrooms, his & her study with built-in bookshelves & cabinets, a formal dining area & a backyard to die for! The master retreat can be found on the ground floor including a fireplace, a separate door to the patio, & large walk-in closet. The upstairs can be used as an oversized game room or a second master suite offering a huge walk-in closet, barn doors, and it's own full bathroom. Split floorplan with 3 additional bedrooms down. The family room has an abundance of natural light, fireplace & pool views! The kitchen is open to the family room, eat-in kitchen with built-in hutch, offers stainless steel appliances, white cabinets & granite counters. Entertainers dream backyard! Gorgeous pool with water feature, screened in patio, pergola & plenty of space for seating. 3 car oversized garage, long driveway & separate storage building. Perfect place to call home!
Location
State TX
County Denton
Community Lake
Direction West on West Eldorado Parkway, Left onto Lakecrest Drive, Right onto Highridge Drive, Right onto Melody Lane, Right onto Carrie Lane.
Rooms
Dining Room 1
Interior
Interior Features Cable TV Available, Decorative Lighting, Eat-in Kitchen, Granite Counters, High Speed Internet Available, Pantry, Vaulted Ceiling(s), Wainscoting, Walk-In Closet(s), In-Law Suite Floorplan
Heating Central, Propane
Cooling Ceiling Fan(s), Central Air, Electric
Flooring Carpet, Tile, Wood
Fireplaces Number 2
Fireplaces Type Family Room, Gas Starter, Master Bedroom, Propane
Appliance Built-in Gas Range, Dishwasher, Disposal, Electric Oven, Microwave
Heat Source Central, Propane
Laundry In Hall, Full Size W/D Area, Washer Hookup
Exterior
Exterior Feature Covered Patio/Porch, Outdoor Living Center
Garage Spaces 3.0
Fence Cross Fenced, Fenced, Metal
Pool In Ground, Water Feature
Community Features Lake
Utilities Available Cable Available, City Sewer, City Water, Community Mailbox, Propane, Underground Utilities
Roof Type Composition
Garage Yes
Private Pool 1
Building
Lot Description Landscaped, Lrg. Backyard Grass, Sprinkler System, Subdivision, Water/Lake View
Story One and One Half
Foundation Slab
Level or Stories One and One Half
Structure Type Brick
Schools
Elementary Schools Oak Point
Middle Schools Lakeside
High Schools Little Elm
School District Little Elm Isd
Others
Ownership See Tax
Acceptable Financing Cash, Conventional, VA Loan
Listing Terms Cash, Conventional, VA Loan
Financing Cash
Special Listing Condition Aerial Photo
Read Less

©2024 North Texas Real Estate Information Systems.
Bought with Brad Johnson • Keller Williams Realty DPR
GET MORE INFORMATION





