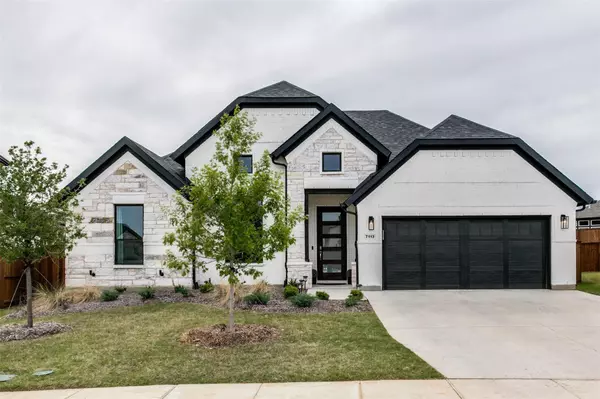For more information regarding the value of a property, please contact us for a free consultation.
7113 Evergreen Lane Argyle, TX 76226
Want to know what your home might be worth? Contact us for a FREE valuation!

Our team is ready to help you sell your home for the highest possible price ASAP
Key Details
Property Type Single Family Home
Sub Type Single Family Residence
Listing Status Sold
Purchase Type For Sale
Square Footage 2,764 sqft
Price per Sqft $249
Subdivision Canyon Falls Village 10-Ar
MLS Listing ID 20319041
Sold Date 06/23/23
Style Traditional
Bedrooms 4
Full Baths 3
HOA Fees $208/qua
HOA Y/N Mandatory
Year Built 2021
Annual Tax Amount $5,520
Lot Size 0.275 Acres
Acres 0.275
Property Description
Experience extensive updates in this spectacularly designed one story Landon 4 bed, 3 bath home showcasing 2 living, grand dining & an executive study tucked behind French doors. Beautiful wood floors, striking hardware & glamorous transitional lighting & fans throughout. Stunning rough cut stacked stone fireplace with shiplap accent wall in main living opens to an oversized island kitchen with quartz counters, herringbone laid tile backsplash, stainless 5 burner gas cooktop, an abundance of cabinets & walk-in pantry. Built for entertaining, prepare guest’s drinks & appetizers from the walk in bar while overlooking the wall of windows drawing you onto the sprawling .275 of an acre lot with large covered patio & fan. Media-game room with wall screen & plenty of space for large media seats. Owners retreat with dual sinks, oversized garden tub & separate tiled shower with seat. Bed 2 with ensuite bath makes great guest quarters. Mudroom in laundry. 1 year builder warranty until June 20th.
Location
State TX
County Denton
Community Club House, Community Pool, Fishing, Fitness Center, Greenbelt, Jogging Path/Bike Path, Pool, Other
Direction From 377 go West Canyon Falls, Right on Stonecrest, Left on Oak Knoll, Right on Prairie Ridge, Right on Dove Tail, Left on Evergreen.
Rooms
Dining Room 1
Interior
Interior Features Cable TV Available, Decorative Lighting, Flat Screen Wiring, Granite Counters, High Speed Internet Available, Kitchen Island, Open Floorplan, Paneling, Vaulted Ceiling(s), Wainscoting, Walk-In Closet(s)
Heating Central, Natural Gas
Cooling Ceiling Fan(s), Central Air, Electric
Flooring Carpet, Ceramic Tile, Simulated Wood
Fireplaces Number 1
Fireplaces Type Stone
Appliance Dishwasher, Disposal, Gas Cooktop, Microwave, Convection Oven, Plumbed For Gas in Kitchen
Heat Source Central, Natural Gas
Exterior
Exterior Feature Covered Patio/Porch, Rain Gutters, Private Yard
Garage Spaces 2.0
Fence Rock/Stone, Wood
Community Features Club House, Community Pool, Fishing, Fitness Center, Greenbelt, Jogging Path/Bike Path, Pool, Other
Utilities Available City Sewer, Curbs, MUD Water, Sidewalk, Underground Utilities
Roof Type Composition
Garage Yes
Building
Lot Description Few Trees, Interior Lot, Landscaped, Lrg. Backyard Grass, Sprinkler System, Subdivision
Story One
Foundation Slab
Structure Type Brick,Rock/Stone
Schools
Elementary Schools Argyle South
Middle Schools Argyle
High Schools Argyle
School District Argyle Isd
Others
Financing Conventional
Read Less

©2024 North Texas Real Estate Information Systems.
Bought with Billie Sheppard • Allie Beth Allman & Assoc.
GET MORE INFORMATION





