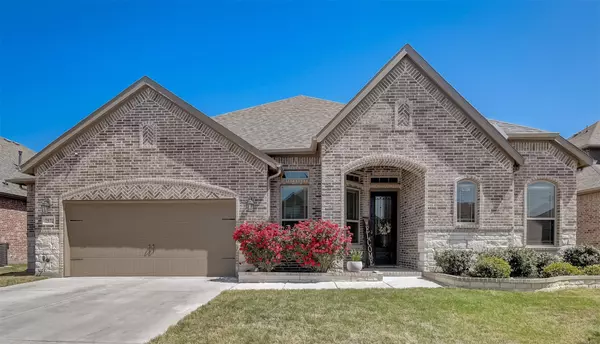For more information regarding the value of a property, please contact us for a free consultation.
7572 Sevie Lane Grand Prairie, TX 75054
Want to know what your home might be worth? Contact us for a FREE valuation!

Our team is ready to help you sell your home for the highest possible price ASAP
Key Details
Property Type Single Family Home
Sub Type Single Family Residence
Listing Status Sold
Purchase Type For Sale
Square Footage 2,716 sqft
Price per Sqft $184
Subdivision Clearview Estates
MLS Listing ID 20288958
Sold Date 05/16/23
Style Traditional
Bedrooms 4
Full Baths 3
HOA Fees $54/ann
HOA Y/N Mandatory
Year Built 2020
Annual Tax Amount $10,059
Lot Size 7,797 Sqft
Acres 0.179
Lot Dimensions 65x120
Property Description
Modern single-story home that shows like a model. 4 bedrooms, 3 baths, 2.5 car garage, study, formal dining, media or game, oversize laundry room. Engineered hardwood floors throughout common areas and study. Gourmet chef style white kitchen wt level 3 granite countertops, double ovens, 5 burner gas range, vented hood, water filter syst, butler pantry, eat in island open to living and dining rm, under cabinet lightings and SS cabinet hardware. Master bedroom is spacious with a ceiling fan, step up ceilings, lots of windows, room for seating. Amazing master ba wt dual vanities, linen closet, garden tub and huge oversized shower wt bench, big walk-in closet wt custom shelves. Extended covered patio wt gas hook-up, enclosed screen with 70 inch double sliding barn door, and ceiling fan. Full sprinklers, gutters, brick and stone exterior, fully landscaped around flower bed and tree planters. Zoned to Mansfield ISD, walking distance to Lake Ridge High School. Smart Home Features
Location
State TX
County Tarrant
Direction Will GPS. HWY 360 S, Left of E Broad, Right on N Day Miar Road, Left of E Seeton Road, Left on Sevie Lane
Rooms
Dining Room 2
Interior
Interior Features Built-in Features, Decorative Lighting, Double Vanity, Eat-in Kitchen, Flat Screen Wiring, Granite Counters, High Speed Internet Available, Kitchen Island, Pantry, Smart Home System, Walk-In Closet(s)
Heating Central, Electric, ENERGY STAR Qualified Equipment, Fireplace(s), Natural Gas
Cooling Ceiling Fan(s), Central Air, Electric, ENERGY STAR Qualified Equipment, Gas, Zoned
Flooring Carpet, Ceramic Tile
Fireplaces Number 1
Fireplaces Type Blower Fan, Family Room, Gas, Gas Logs, Gas Starter
Equipment Home Theater, Irrigation Equipment
Appliance Dishwasher, Disposal, Dryer, Electric Oven, Gas Cooktop, Ice Maker, Microwave, Refrigerator, Vented Exhaust Fan, Washer, Water Filter, Water Purifier, Water Softener
Heat Source Central, Electric, ENERGY STAR Qualified Equipment, Fireplace(s), Natural Gas
Laundry Electric Dryer Hookup, Utility Room, Full Size W/D Area, Washer Hookup
Exterior
Exterior Feature Covered Patio/Porch, Rain Gutters, Private Yard
Garage Spaces 3.0
Carport Spaces 4
Fence Privacy, Wood
Utilities Available Asphalt
Roof Type Composition
Garage Yes
Building
Lot Description Interior Lot
Story One
Foundation Slab
Structure Type Brick,Stone Veneer
Schools
Elementary Schools Cora Spencer
Middle Schools Jones
High Schools Mansfield Lake Ridge
School District Mansfield Isd
Others
Restrictions Easement(s)
Ownership See Tax
Acceptable Financing Cash, Conventional, FHA, VA Loan
Listing Terms Cash, Conventional, FHA, VA Loan
Financing FHA 203(b)
Special Listing Condition Survey Available, Utility Easement
Read Less

©2024 North Texas Real Estate Information Systems.
Bought with Marcelina Guerrero • Value Properties
GET MORE INFORMATION





