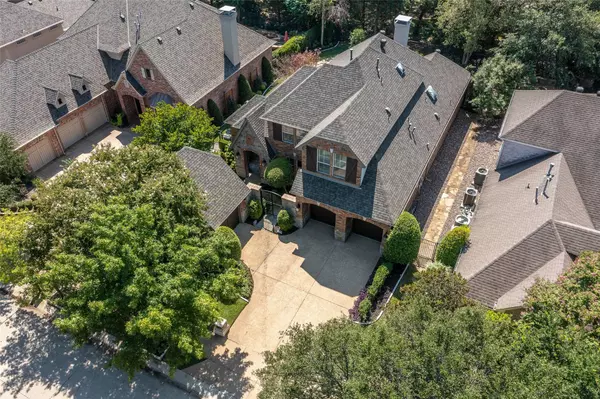For more information regarding the value of a property, please contact us for a free consultation.
515 Villa Crossing Southlake, TX 76092
Want to know what your home might be worth? Contact us for a FREE valuation!

Our team is ready to help you sell your home for the highest possible price ASAP
Key Details
Property Type Single Family Home
Sub Type Single Family Residence
Listing Status Sold
Purchase Type For Sale
Square Footage 2,745 sqft
Price per Sqft $355
Subdivision Timarron Add
MLS Listing ID 20164694
Sold Date 11/03/22
Style Traditional
Bedrooms 3
Full Baths 3
HOA Fees $241/ann
HOA Y/N Mandatory
Year Built 1999
Annual Tax Amount $15,033
Lot Size 8,755 Sqft
Acres 0.201
Property Description
Fabulously maintained 2 story custom luxury villa in Timmaron Crescent Royale. This home was professionally updated in 2019, nothing was overlooked. The gated courtyard entrance leads to a garden like landscaped path, patio & saltwater pool. All baths have been redone with new tile & trim, granite counters, plumbing fixtures & lighting. The kitchen is a cook's dream with Bosch appl., built in Sub-Zero Refrig & full-size wine cooler, island w.sink & full-size counter sink, disposals, new granite, backsplash & lighting. Curved kitchen counter has space for 6 stools. Family & friends can gather to visit or eat. Lg walk-in pantry. Laundry can be entered from master or hall. Beautiful hardwoods are installed throughout 1st floor & open stairway, built-in bookcases added in living area & upstairs media room. Upstairs office is a workable quiet space. Carpet in upstairs bedrooms was replaced & entire home interior freshly painted. All windows have Plantation Shutters & some custom drapes.
Location
State TX
County Tarrant
Community Club House, Community Pool, Greenbelt, Jogging Path/Bike Path, Lake, Perimeter Fencing, Playground, Tennis Court(S)
Direction From Southlake Blvd go south on Byron Nelson Pkwy, right on Villa Promenade, right on Chandon Ct then right on
Rooms
Dining Room 2
Interior
Interior Features Cable TV Available, Decorative Lighting, Flat Screen Wiring, High Speed Internet Available, Sound System Wiring, Vaulted Ceiling(s)
Heating Central, Natural Gas
Cooling Ceiling Fan(s), Central Air, Electric, Gas
Flooring Carpet, Ceramic Tile, Wood
Fireplaces Number 1
Fireplaces Type Gas Logs, Gas Starter
Appliance Dishwasher, Disposal, Gas Cooktop, Gas Oven, Gas Water Heater, Ice Maker, Microwave, Double Oven, Plumbed For Gas in Kitchen, Vented Exhaust Fan
Heat Source Central, Natural Gas
Laundry Electric Dryer Hookup, Gas Dryer Hookup, Full Size W/D Area, Washer Hookup
Exterior
Exterior Feature Covered Patio/Porch
Garage Spaces 3.0
Pool Fenced, Gunite, In Ground, Pool Sweep, Salt Water
Community Features Club House, Community Pool, Greenbelt, Jogging Path/Bike Path, Lake, Perimeter Fencing, Playground, Tennis Court(s)
Utilities Available Asphalt, City Sewer, City Water, Concrete, Curbs, Individual Gas Meter, Individual Water Meter, Sidewalk, Underground Utilities
Roof Type Composition
Garage Yes
Private Pool 1
Building
Lot Description Few Trees, Greenbelt, Sprinkler System, Subdivision
Story Two
Foundation Slab
Structure Type Brick,Rock/Stone
Schools
High Schools Carroll
School District Carroll Isd
Others
Restrictions Development,Easement(s)
Ownership Individual
Acceptable Financing Cash, Conventional, FHA, VA Loan
Listing Terms Cash, Conventional, FHA, VA Loan
Financing Cash
Special Listing Condition Deed Restrictions
Read Less

©2024 North Texas Real Estate Information Systems.
Bought with Kenneth Bird • C21 Fine Homes Judge Fite
GET MORE INFORMATION





