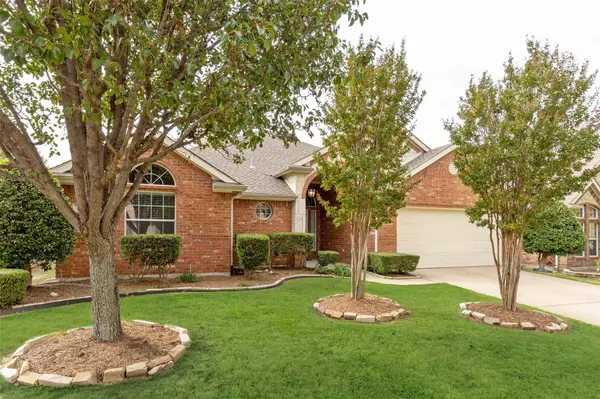For more information regarding the value of a property, please contact us for a free consultation.
1321 Tidwell Lane Celina, TX 75009
Want to know what your home might be worth? Contact us for a FREE valuation!

Our team is ready to help you sell your home for the highest possible price ASAP
Key Details
Property Type Single Family Home
Sub Type Single Family Residence
Listing Status Sold
Purchase Type For Sale
Square Footage 2,096 sqft
Price per Sqft $202
Subdivision Heritage Ph 2
MLS Listing ID 20180829
Sold Date 11/09/22
Style Traditional
Bedrooms 4
Full Baths 2
HOA Fees $40/ann
HOA Y/N Mandatory
Year Built 2005
Annual Tax Amount $6,332
Lot Size 7,840 Sqft
Acres 0.18
Property Description
Welcome home to this gorgeous one story on a large interior lot with beautiful curb appeal and mature landscaping. It has been meticulously maintained and is move in ready with many updates including an abundance of vinyl wood plank flooring, roof, water heater, dishwasher, and more. The kitchen is light and bright with lots of cabinetry and plenty of counter space to cook for a big crowd. A blazing fire in the wood burning fireplace will warm you on cold winter nights as you relax in the spacious family room. The oversized private master suite features a generous walk-in closet! The fourth bedroom would make a perfect study. This community with no PID or MUD provides additional savings. Heritage is a favorite, prominent Celina neighborhood that is tucked away in a peaceful setting off Preston Rd centrally located to all schools. Discover numerous opportunities to enjoy the outdoors at a community pool, amenity center, multiple playgrounds, hike and bike trails.
Location
State TX
County Collin
Community Community Pool, Park, Playground
Direction North on DNT over 380. Head east on the Outer Loop to Preston Rd. Head north on Preston Rd, right on Founders, left on Stone, left on Stanford, right on Tidwell.
Rooms
Dining Room 1
Interior
Interior Features Cable TV Available, Eat-in Kitchen, High Speed Internet Available, Kitchen Island, Open Floorplan, Pantry, Walk-In Closet(s)
Heating Central, Natural Gas
Cooling Ceiling Fan(s), Central Air, Electric
Flooring Carpet, Ceramic Tile, Wood
Fireplaces Number 1
Fireplaces Type Gas, Gas Starter, Glass Doors, Living Room
Appliance Dishwasher, Disposal, Electric Oven, Electric Range, Microwave
Heat Source Central, Natural Gas
Laundry Gas Dryer Hookup, Utility Room, Full Size W/D Area, Washer Hookup
Exterior
Exterior Feature Covered Patio/Porch, Rain Gutters
Garage Spaces 2.0
Fence Wood
Community Features Community Pool, Park, Playground
Utilities Available City Sewer, City Water, Co-op Electric, Concrete, Curbs, Sidewalk, Underground Utilities
Roof Type Composition
Garage Yes
Building
Lot Description Few Trees, Interior Lot, Landscaped, Lrg. Backyard Grass, Sprinkler System, Subdivision
Story One
Foundation Slab
Structure Type Brick,Stone Veneer
Schools
Elementary Schools Marcy Lykins
School District Celina Isd
Others
Ownership See Agent
Acceptable Financing Cash, Conventional, FHA, VA Loan, Other
Listing Terms Cash, Conventional, FHA, VA Loan, Other
Financing Conventional
Special Listing Condition Survey Available
Read Less

©2024 North Texas Real Estate Information Systems.
Bought with Bethany Liles • Coldwell Banker Apex, REALTORS
GET MORE INFORMATION





