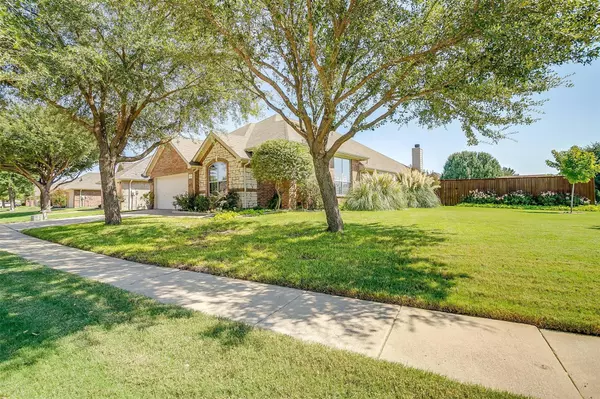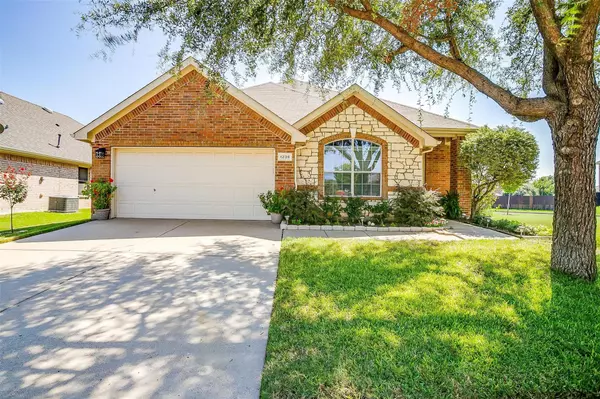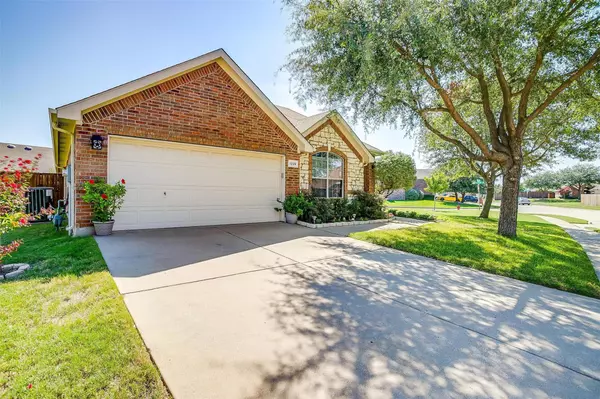For more information regarding the value of a property, please contact us for a free consultation.
1239 Lake Forest Drive Grand Prairie, TX 75052
Want to know what your home might be worth? Contact us for a FREE valuation!

Our team is ready to help you sell your home for the highest possible price ASAP
Key Details
Property Type Single Family Home
Sub Type Single Family Residence
Listing Status Sold
Purchase Type For Sale
Square Footage 2,111 sqft
Price per Sqft $184
Subdivision Lakewood Ph 02
MLS Listing ID 20162577
Sold Date 11/04/22
Style Traditional
Bedrooms 4
Full Baths 2
HOA Fees $30/qua
HOA Y/N Mandatory
Year Built 2005
Annual Tax Amount $7,203
Lot Size 0.275 Acres
Acres 0.275
Property Description
LOCATION, LOCATION, LOCATION!! 4 Bed 2 Bath brick home on a beautifully landscaped corner lot. Whether your hosting friends or spending time with family, there's plenty of room to entertain inside or relax outside in your own private oasis & watch fireworks over Joe Pool Lake! Formal living room and dining room off the entry. Eat-in kitchen has stainless steel appliances, breakfast bar and is open to the living room with gas log burning fireplace. The primary bedroom is spacious and features an ensuite with dual sink vanity, jetted tub, and walk-in shower. See upgrades list in supplements. Community playground, walking trails, and catch and release pond. Elementary school within walking distance. Less than 20 minutes to Globe Life Field, AT&T Stadium, Six Flags, Hurricane Harbor, EpicCentral and an abundance of restaurants and shopping.
Location
State TX
County Dallas
Direction Please use GPS. From I-35W, head eastbound on I-20 E toward Dallas, Take exit 455B toward TX-161 N-Lake Ridge Pkwy-Robinson Rd, Turn right onto Lake Ridge Pkwy, turn left onto Matthew Rd, Turn left onto W Camp Wisdom Rd, Turn right onto Daywood Ln, Turn left onto Lake Forest Dr. Homes on the right.
Rooms
Dining Room 2
Interior
Interior Features Cable TV Available, Eat-in Kitchen, Flat Screen Wiring
Heating Central
Cooling Ceiling Fan(s), Central Air
Flooring Carpet, Laminate, Tile
Fireplaces Number 1
Fireplaces Type Gas Logs, Gas Starter
Appliance Dishwasher, Disposal, Electric Range, Microwave, Plumbed For Gas in Kitchen
Heat Source Central
Laundry Electric Dryer Hookup, Full Size W/D Area
Exterior
Exterior Feature Covered Patio/Porch, Rain Gutters
Garage Spaces 2.0
Fence Back Yard, High Fence, Privacy, Wood
Utilities Available City Sewer, City Water, Electricity Available
Roof Type Composition
Garage Yes
Building
Lot Description Few Trees, Landscaped, Sprinkler System, Subdivision
Story One
Foundation Slab
Structure Type Brick,Rock/Stone
Schools
School District Grand Prairie Isd
Others
Ownership John Kushaney & Rosemary Kushaney
Acceptable Financing Cash, Conventional, FHA, VA Loan
Listing Terms Cash, Conventional, FHA, VA Loan
Financing Conventional
Read Less

©2024 North Texas Real Estate Information Systems.
Bought with Christine Watkins • TDRealty
GET MORE INFORMATION





