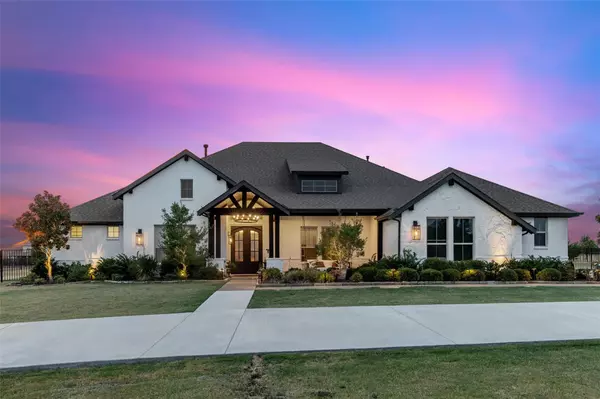For more information regarding the value of a property, please contact us for a free consultation.
298 Livestock Drive Mclendon Chisholm, TX 75032
Want to know what your home might be worth? Contact us for a FREE valuation!

Our team is ready to help you sell your home for the highest possible price ASAP
Key Details
Property Type Single Family Home
Sub Type Single Family Residence
Listing Status Sold
Purchase Type For Sale
Square Footage 3,392 sqft
Price per Sqft $294
Subdivision Chisholm Ranch Estates
MLS Listing ID 20136970
Sold Date 09/21/22
Bedrooms 4
Full Baths 4
HOA Fees $37/ann
HOA Y/N Mandatory
Year Built 2014
Lot Size 1.700 Acres
Acres 1.7
Property Description
Single story home tastefully remodeled within the past year on a 1.7 acre lot in Rockwall ISD. Family friendly subdivision located minutes to Rockwall, Forney and Terrell. This home features elegant design and style with views of the pool, spa and outdoor living space. The primary suite sits on one side of the home including an ensuite bath, custom closet, and views of the pool and backyard space. Two bedrooms are nestled between a separate living room both with ensuite baths and walk in closets. A large kitchen with granite countertops, Stainless steel appliances, oversized island, pot filler, gas range, and walk in pantry. Behind the kitchen you will find your home office space complete with built in cabinets and a granite countertop. The newly designed theatre room includes a built in dry bar, wine fridge, beverage fridge, ice maker, theatre seating and a 12ft 4k 3d screen that conveys, this space can be used as a fourth bedroom. Backyard patio can be enclosed with automatic shades.
Location
State TX
County Rockwall
Direction Located off the 205 and 548 in the Chisholm Ranch Estates.
Rooms
Dining Room 1
Interior
Interior Features Built-in Features, Built-in Wine Cooler, Cable TV Available, Cathedral Ceiling(s), Chandelier, Decorative Lighting, Double Vanity, Dry Bar, Eat-in Kitchen, Flat Screen Wiring, Granite Counters, High Speed Internet Available, Kitchen Island, Open Floorplan, Pantry, Vaulted Ceiling(s), Walk-In Closet(s), Wired for Data
Heating Central, Fireplace(s), Propane
Cooling Ceiling Fan(s), Central Air, Electric
Flooring Carpet, Luxury Vinyl Plank, Tile
Fireplaces Number 1
Fireplaces Type Gas Logs
Equipment Home Theater
Appliance Dishwasher, Disposal, Electric Water Heater, Gas Cooktop, Gas Oven, Gas Water Heater, Ice Maker, Microwave, Convection Oven, Double Oven, Refrigerator, Tankless Water Heater, Vented Exhaust Fan
Heat Source Central, Fireplace(s), Propane
Laundry Electric Dryer Hookup, Full Size W/D Area, Washer Hookup
Exterior
Exterior Feature Covered Patio/Porch, Fire Pit, Rain Gutters, Lighting, Storm Cellar
Garage Spaces 3.0
Fence Fenced, Wrought Iron
Pool Heated, In Ground, Pool Sweep, Pool/Spa Combo, Private, Salt Water, Waterfall
Utilities Available Cable Available, Co-op Electric, Co-op Water, Concrete
Roof Type Composition,Shingle
Garage Yes
Private Pool 1
Building
Lot Description Acreage, Landscaped, Sprinkler System
Story One
Foundation Slab
Structure Type Brick
Schools
School District Rockwall Isd
Others
Ownership Patrick
Acceptable Financing 1031 Exchange, Cash, Conventional, VA Loan
Listing Terms 1031 Exchange, Cash, Conventional, VA Loan
Financing Conventional
Read Less

©2024 North Texas Real Estate Information Systems.
Bought with Talyn Provo • Douglas Elliman Real Estate
GET MORE INFORMATION





