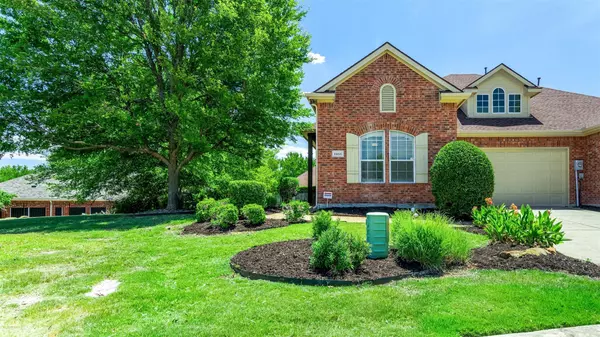For more information regarding the value of a property, please contact us for a free consultation.
1466 Cattle Baron Court Fairview, TX 75069
Want to know what your home might be worth? Contact us for a FREE valuation!

Our team is ready to help you sell your home for the highest possible price ASAP
Key Details
Property Type Single Family Home
Sub Type Single Family Residence
Listing Status Sold
Purchase Type For Sale
Square Footage 1,833 sqft
Price per Sqft $245
Subdivision Heritage Ranch Add Ph I
MLS Listing ID 20123234
Sold Date 09/14/22
Style Traditional
Bedrooms 2
Full Baths 2
HOA Fees $308/qua
HOA Y/N Mandatory
Year Built 2002
Annual Tax Amount $6,883
Lot Size 8,712 Sqft
Acres 0.2
Property Description
UPDATED Popular (largest) Villa Plan on Quiet Cul De Sac w- generous yard, fence & Extended Patio & Pergola....WOW! Private side entry w-brick porch....just right for shady afternoons opens to second living( optional study) and lovely dining room...perfect for relaxing or entertaining. LARGE kitchen w-extensive cabinetry & counter space, middle island, breakfast bar and upgraded gas range... are ALL a cooks delight. Open family room w-striking Fireplace (floor to ceiling marbleized tile) & window bank overlooking generous outdoor patio w- pergola & landscaped yard- also viewed from Large Master Suite. Split front Bedroom & full Bath are tucked away in the front -perfect for guest privacy. All Plantation Shutters, Recent carpets & plank floors, fresh paints, HVAC, roof, water heater & More. HOA dues $691 QTR & Villa fees $235 QTR -covers lawn, trim & mulch of orig. front shrubs & home painting (4-5 years) All info deemed reliable-but to be verified by buyer. Active Adult 55+ community.
Location
State TX
County Collin
Community Community Pool, Curbs, Fishing, Fitness Center, Gated, Jogging Path/Bike Path, Lake, Perimeter Fencing, Pool, Restaurant, Sidewalks, Tennis Court(S)
Direction From HWY 75 exit Stacy Rd. East to Country Club...go left (north) and jog to Stacy Rd. again ....follow 1 mile to Heritage Ranch Gated Entrance- see attendant.
Rooms
Dining Room 2
Interior
Interior Features Cable TV Available, Chandelier, Decorative Lighting, Flat Screen Wiring, High Speed Internet Available, Kitchen Island, Open Floorplan, Pantry
Heating Central, Natural Gas
Cooling Ceiling Fan(s), Central Air, Electric
Flooring Carpet, Ceramic Tile, Laminate
Fireplaces Number 1
Fireplaces Type Family Room, Gas
Equipment Negotiable
Appliance Dishwasher, Disposal, Gas Range, Gas Water Heater, Microwave, Plumbed For Gas in Kitchen
Heat Source Central, Natural Gas
Exterior
Garage Spaces 2.0
Fence Wrought Iron
Community Features Community Pool, Curbs, Fishing, Fitness Center, Gated, Jogging Path/Bike Path, Lake, Perimeter Fencing, Pool, Restaurant, Sidewalks, Tennis Court(s)
Utilities Available City Sewer, City Water, Concrete, Curbs, Individual Gas Meter, Individual Water Meter, Natural Gas Available, Sidewalk
Roof Type Composition
Garage Yes
Building
Lot Description Cul-De-Sac, Few Trees, Interior Lot, Landscaped, Lrg. Backyard Grass, Sprinkler System, Subdivision
Story One
Foundation Slab
Structure Type Brick
Schools
School District Lovejoy Isd
Others
Ownership Contact Agent
Financing Cash
Special Listing Condition Age-Restricted
Read Less

©2024 North Texas Real Estate Information Systems.
Bought with Kevin Kernan • RE/MAX Town & Country
GET MORE INFORMATION





