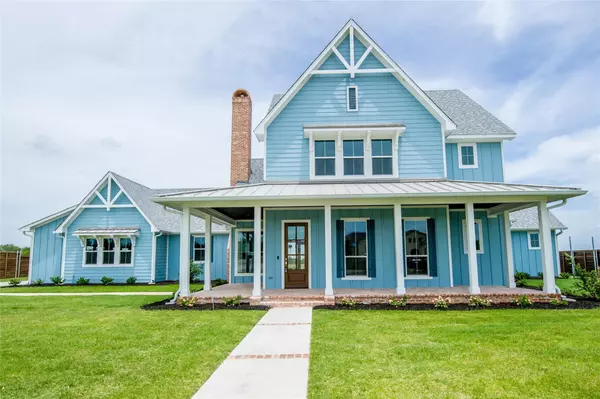For more information regarding the value of a property, please contact us for a free consultation.
4421 Azalea Way Midlothian, TX 76065
Want to know what your home might be worth? Contact us for a FREE valuation!

Our team is ready to help you sell your home for the highest possible price ASAP
Key Details
Property Type Single Family Home
Sub Type Single Family Residence
Listing Status Sold
Purchase Type For Sale
Square Footage 3,966 sqft
Price per Sqft $271
Subdivision Azalea Hollow Add
MLS Listing ID 20087383
Sold Date 07/29/22
Style Southwestern
Bedrooms 4
Full Baths 4
HOA Fees $70/ann
HOA Y/N Mandatory
Year Built 2022
Annual Tax Amount $2,041
Lot Size 0.740 Acres
Acres 0.74
Property Description
Southern charm exudes from this stunner and is another beautifully-appointed spec ready for its new owners by Augusta Custom Homes. Inspired by family history, but with all of today's modern must-haves, you will want to see this belle in person! The spacious interior is complete with custom cabinets, luxury fixtures, stainless steel appliances, and wired to be a smart home. The exterior space is just as abundant with a traditional southern wrap-around porch with 2 entries and a large covered back porch on just under three quarters of an acre (.74)!Get in on this one now before it is gone!!Just 20 minutes from downtown Dallas, this home is located in highly sought-after North Midlothian and Midlothian ISD. Azalea Hollow is an exclusive, gated community offering oversized lots, open space, paved walking trails, HOA areas and a fully-stocked fishing pond.
Location
State TX
County Ellis
Community Fishing, Gated, Jogging Path/Bike Path, Perimeter Fencing, Sidewalks
Direction Use 4741 Joe Wilson Rd., Midlothian, TX 76065 in GPS. First gated entry South of La Rinconada Dr. on West side of Joe Wilson Rd. Follow Directional Signage From North Lot Address numbers on sites for each lot in phase 1.
Rooms
Dining Room 1
Interior
Interior Features Built-in Features, Cable TV Available, Decorative Lighting, Eat-in Kitchen, Flat Screen Wiring, High Speed Internet Available, Kitchen Island, Open Floorplan, Pantry, Sound System Wiring, Vaulted Ceiling(s), Walk-In Closet(s), Wired for Data
Heating Central, Electric, Propane
Cooling Ceiling Fan(s), Central Air, Electric, Gas
Flooring Carpet, Ceramic Tile, Luxury Vinyl Plank, Marble, Wood
Fireplaces Number 1
Fireplaces Type Blower Fan, Brick, Gas Logs, Living Room, Propane
Equipment None
Appliance Built-in Refrigerator, Dishwasher, Disposal, Electric Oven, Gas Oven, Gas Range, Gas Water Heater, Microwave, Plumbed For Gas in Kitchen, Plumbed for Ice Maker, Refrigerator, Tankless Water Heater, Vented Exhaust Fan
Heat Source Central, Electric, Propane
Laundry Electric Dryer Hookup, Utility Room, Washer Hookup
Exterior
Exterior Feature Covered Patio/Porch, Rain Gutters, Lighting, Private Yard
Garage Spaces 3.0
Fence Fenced, Wood
Community Features Fishing, Gated, Jogging Path/Bike Path, Perimeter Fencing, Sidewalks
Utilities Available Aerobic Septic, Cable Available, Co-op Electric, Co-op Water, Community Mailbox, Concrete, Curbs, Electricity Connected, Individual Water Meter, Propane, Sidewalk, Underground Utilities
Roof Type Composition,Metal
Garage Yes
Building
Lot Description Few Trees, Interior Lot, Landscaped, Level, Sprinkler System, Subdivision
Story Two
Foundation Slab
Structure Type Brick,Siding,Wood
Schools
School District Midlothian Isd
Others
Restrictions Animals,Architectural,Building,Deed,Development,Easement(s),No Divide,No Livestock,No Mobile Home
Ownership See Tax
Acceptable Financing Cash, Conventional, VA Loan
Listing Terms Cash, Conventional, VA Loan
Financing Conventional
Special Listing Condition Aerial Photo, Deed Restrictions
Read Less

©2024 North Texas Real Estate Information Systems.
Bought with Kimberly Umber • Front Real Estate Co
GET MORE INFORMATION





