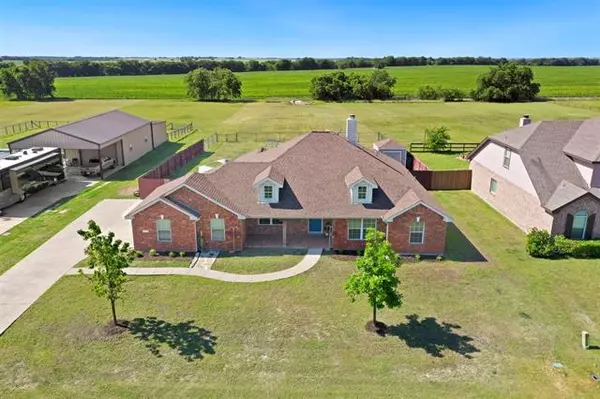For more information regarding the value of a property, please contact us for a free consultation.
1547 Meadowbrook Lane Nevada, TX 75173
Want to know what your home might be worth? Contact us for a FREE valuation!

Our team is ready to help you sell your home for the highest possible price ASAP
Key Details
Property Type Single Family Home
Sub Type Single Family Residence
Listing Status Sold
Purchase Type For Sale
Square Footage 2,276 sqft
Price per Sqft $192
Subdivision High Meadow Estates Ph I
MLS Listing ID 20053313
Sold Date 06/13/22
Style Traditional
Bedrooms 4
Full Baths 2
HOA Y/N None
Year Built 2006
Annual Tax Amount $4,781
Lot Size 1.070 Acres
Acres 1.07
Property Description
Great four-bedroom home nestled on over an acre of land! Beautiful open layout with tons of natural light that flood the home as soon as you walk in. On-trend interior with a fresh, neutral color pallet that compliments any decor! Great Open kitchen with tons of storage and a kitchen island. The secluded primary retreat features an ensuite bathroom with a large soaking tub, a sleek frameless glass shower, and a large double vanity! The backyard is complete with a covered patio perfect for grilling and entertaining. Huge lot with tons of space for a pool and much more! Don't Miss This Gem!
Location
State TX
County Collin
Direction Head northeast on W Cook St toward Co Rd 637, Turn left onto Co Rd 640, Turn left onto High Meadow Ln, Turn left onto Meadowview Ln, Meadowview Ln turns right and becomes Meadowbrook Ln
Rooms
Dining Room 1
Interior
Interior Features Cathedral Ceiling(s), Central Vacuum, Flat Screen Wiring, High Speed Internet Available, Open Floorplan, Vaulted Ceiling(s), Wired for Data
Heating Electric, Fireplace(s), Heat Pump
Cooling Central Air, Electric, Other
Flooring Carpet, Hardwood, Tile
Fireplaces Number 1
Fireplaces Type Brick, Wood Burning
Appliance Dishwasher, Electric Cooktop, Electric Oven, Microwave, Plumbed for Ice Maker, Vented Exhaust Fan
Heat Source Electric, Fireplace(s), Heat Pump
Laundry Electric Dryer Hookup, Utility Room, Full Size W/D Area, Washer Hookup
Exterior
Exterior Feature Covered Patio/Porch
Garage Spaces 2.0
Fence Back Yard, Chain Link, Wood
Utilities Available City Water, Co-op Electric, Electricity Connected, Outside City Limits, Private Sewer
Roof Type Shingle
Garage Yes
Building
Lot Description Acreage, Agricultural, Few Trees, Level, Lrg. Backyard Grass, Sloped, Sprinkler System, Subdivision
Story One
Foundation Slab
Structure Type Brick,Wood
Schools
School District Community Isd
Others
Restrictions Easement(s)
Ownership On File
Acceptable Financing Cash, Conventional, VA Loan
Listing Terms Cash, Conventional, VA Loan
Financing Conventional
Read Less

©2024 North Texas Real Estate Information Systems.
Bought with Kim Reid • Fathom Realty
GET MORE INFORMATION





