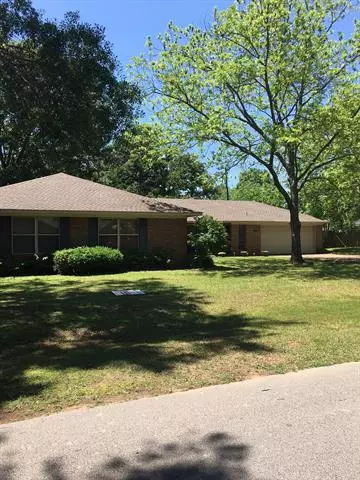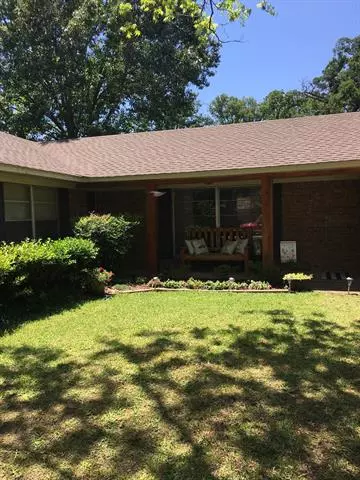For more information regarding the value of a property, please contact us for a free consultation.
415 Juanita Chandler, TX 75758
Want to know what your home might be worth? Contact us for a FREE valuation!

Our team is ready to help you sell your home for the highest possible price ASAP
Key Details
Property Type Single Family Home
Sub Type Single Family Residence
Listing Status Sold
Purchase Type For Sale
Square Footage 2,144 sqft
Price per Sqft $134
Subdivision Cade
MLS Listing ID 20051573
Sold Date 06/15/22
Style Traditional
Bedrooms 4
Full Baths 2
HOA Y/N None
Year Built 1980
Lot Size 0.390 Acres
Acres 0.39
Property Description
Here it is.. The affordable 4 bedroom 2 bathroom brick home you are searching for is now available in well established Chandler subdivision. This Happy home is located on a nice corner lot with mature trees and landscaping. Fenced back yard for the furry members of the family, screened back porch off kitchen for extra entertaining space. Great kitchen with custom 4ft x 10ft island, pantry and abundant cabinet space. The family will love the large living room and open spaces into the dining and kitchen areas. Living room features WBFP and built in cabinets. Everyone gets a room with 4 nice sized bedrooms or have a home office. Master bathroom features tub and separate shower. Enjoy a 2 car attached garage, laundry room in hallway. Convenient to Chandler and Tyler shopping minutes from ST Hwy 31. Make your appointment to view today.
Location
State TX
County Henderson
Community Other
Direction From Hwy 31 and Hwy 315 downtown Chandler. Travel South on 315. Left immediately after RR Tract onto Noonday Rd. Left on Cade and Right on Juanita. See sign in yard.
Rooms
Dining Room 1
Interior
Interior Features Built-in Features, Cable TV Available, Decorative Lighting, Eat-in Kitchen, Kitchen Island, Open Floorplan, Pantry
Heating Central, Fireplace(s), Natural Gas
Cooling Central Air
Flooring Carpet, Laminate, Vinyl
Fireplaces Number 1
Fireplaces Type Wood Burning
Equipment None
Appliance Dishwasher, Disposal, Electric Oven, Trash Compactor
Heat Source Central, Fireplace(s), Natural Gas
Laundry Electric Dryer Hookup, Utility Room, Full Size W/D Area, Washer Hookup
Exterior
Exterior Feature Covered Patio/Porch, Fire Pit
Garage Spaces 2.0
Fence Back Yard, Chain Link, Gate, Wood
Community Features Other
Utilities Available All Weather Road, Asphalt, City Sewer, City Water, Individual Gas Meter
Roof Type Composition
Garage Yes
Building
Lot Description Interior Lot, Landscaped, Level, Lrg. Backyard Grass, Many Trees, Subdivision
Story One
Foundation Slab
Structure Type Brick
Schools
School District Brownsboro Isd
Others
Restrictions Building
Ownership STOVER
Acceptable Financing Cash, Conventional, FHA
Listing Terms Cash, Conventional, FHA
Financing Conventional
Special Listing Condition Other
Read Less

©2024 North Texas Real Estate Information Systems.
Bought with Non-Mls Member • NON MLS
GET MORE INFORMATION





