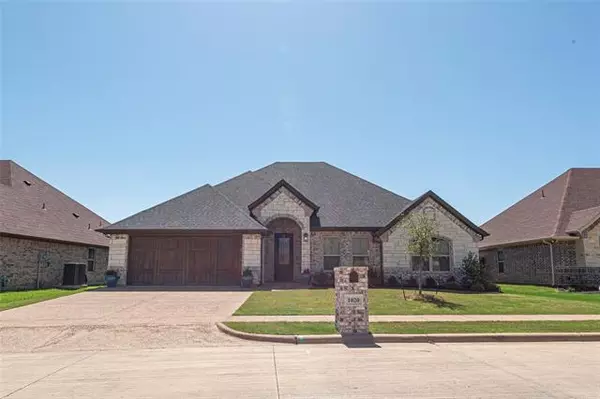For more information regarding the value of a property, please contact us for a free consultation.
1020 Anna Circle Granbury, TX 76048
Want to know what your home might be worth? Contact us for a FREE valuation!

Our team is ready to help you sell your home for the highest possible price ASAP
Key Details
Property Type Single Family Home
Sub Type Single Family Residence
Listing Status Sold
Purchase Type For Sale
Square Footage 2,488 sqft
Price per Sqft $190
Subdivision Josiah Estates Ph Two
MLS Listing ID 20025379
Sold Date 06/03/22
Style Traditional
Bedrooms 4
Full Baths 3
HOA Fees $35/ann
HOA Y/N Mandatory
Year Built 2020
Annual Tax Amount $6,825
Lot Size 8,189 Sqft
Acres 0.188
Property Description
Sellers have selected an offer, waiting on signatures. 4 bedrooms 3 full baths make this a perfect home for all. The bedroom arrangment allows extreme privacy with a 3 way split and walk in closets in each room. This fantastic home is located in the secluded gated community of Josiah Estates just minutes from downtown Granbury! The upscale living room with beautiful stone fireplace is the perfect focal point for the open concept living room. The kitchen which features an oversized island, upgraded gas cooktop, built in oven and microwave as well as walk in pantry make this kitchen every chef's dream! Oversized owners suite has it all with separate vanities, walk-in shower, soaking tub, and Texas sized walk-in closet. Extremely large utility room has built-in cabinets and sink. Oversized covered back patio has been extended by homeowner to include natural gas stone firepit, perfect for enjoying the Texas outdoors. Extensive crown molding can be found throughout this amazing home.
Location
State TX
County Hood
Community Gated
Direction From 377, take a right onto waters edge Drive, turn left onto Joshua Way, Turn left onto Anna Circle, home is on the right side.
Rooms
Dining Room 1
Interior
Interior Features Cable TV Available, Decorative Lighting, Eat-in Kitchen, Granite Counters, High Speed Internet Available, Kitchen Island, Open Floorplan, Pantry, Walk-In Closet(s)
Heating Central
Cooling Central Air, Electric
Flooring Carpet, Ceramic Tile, Laminate
Fireplaces Number 1
Fireplaces Type Living Room, Raised Hearth, Stone
Appliance Dishwasher, Disposal, Electric Oven, Gas Cooktop, Microwave, Plumbed For Gas in Kitchen
Heat Source Central
Laundry Electric Dryer Hookup, Utility Room, Full Size W/D Area, Washer Hookup
Exterior
Exterior Feature Covered Patio/Porch, Fire Pit, Rain Gutters
Garage Spaces 2.0
Fence Privacy, Wood
Community Features Gated
Utilities Available Cable Available, City Sewer, City Water, Concrete, Curbs, Individual Gas Meter, Natural Gas Available
Roof Type Composition
Garage Yes
Building
Lot Description Few Trees, Interior Lot, Landscaped, Level, Sprinkler System, Subdivision
Story One
Foundation Slab
Structure Type Brick,Rock/Stone
Schools
School District Granbury Isd
Others
Restrictions Architectural,Building,Deed
Ownership See tax record
Acceptable Financing Cash, Conventional, FHA, VA Loan
Listing Terms Cash, Conventional, FHA, VA Loan
Financing Cash
Special Listing Condition Aerial Photo, Deed Restrictions
Read Less

©2024 North Texas Real Estate Information Systems.
Bought with Erin Drummer • Elevate Realty Group
GET MORE INFORMATION





