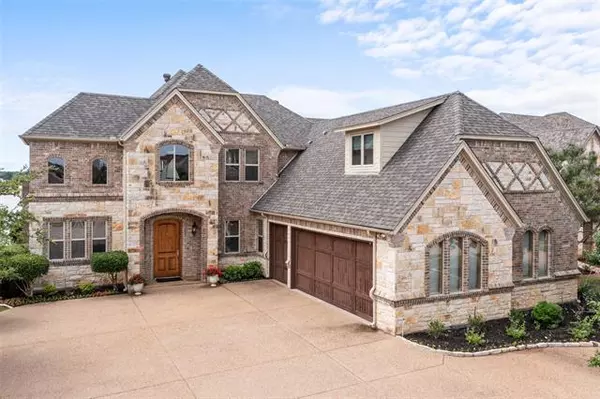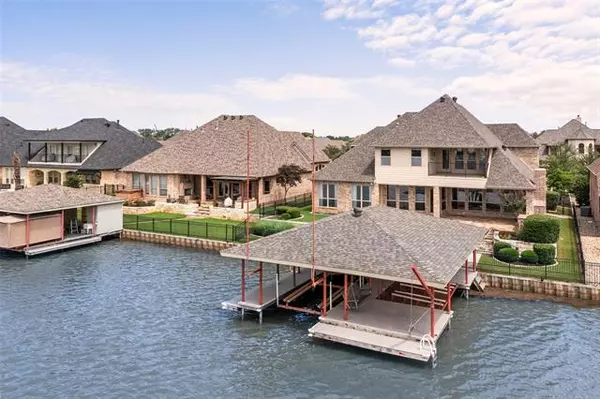For more information regarding the value of a property, please contact us for a free consultation.
2311 Vienna Drive Granbury, TX 76048
Want to know what your home might be worth? Contact us for a FREE valuation!

Our team is ready to help you sell your home for the highest possible price ASAP
Key Details
Property Type Single Family Home
Sub Type Single Family Residence
Listing Status Sold
Purchase Type For Sale
Square Footage 3,844 sqft
Price per Sqft $325
Subdivision Harbor Lakes Sec 4
MLS Listing ID 14594420
Sold Date 07/30/21
Bedrooms 4
Full Baths 3
Half Baths 1
HOA Fees $95/ann
HOA Y/N Mandatory
Total Fin. Sqft 3844
Year Built 2006
Annual Tax Amount $16,219
Lot Size 3,484 Sqft
Acres 0.08
Property Description
No details were spared in this beautiful lake front home designed by award winning Ann Whitecotton. Located in the beautiful Harbor Lakes Golf and Country Club community, convenient to many amenities. Plentiful windows to view the magnificent views of the lake. Main bedroom dream suite with a bath and a huge closet that only the most discriminating buyer can wish for, complete with many built ins complete with a tv. Hand scraped maple floors, Thermador built in fridge and a convection oven, 5 burner multiple zoned Wolf ceramic range top, Bosch dishwasher, and pull out drawers in lower cabinets. Multiple TV's including a large LG TV and surround speakers in LR remain. Awesome covered dock including a swing.
Location
State TX
County Hood
Community Boat Ramp, Gated, Golf
Direction From Hwy 377, south on Waters Edge Drive, turn left on Harbor Lakes Drive, turn right on Bourdeaux,, turn left on Vienna. Home is on the right.
Rooms
Dining Room 1
Interior
Interior Features Cable TV Available, Decorative Lighting, Flat Screen Wiring, High Speed Internet Available, Loft, Sound System Wiring
Heating Central, Natural Gas, Zoned
Cooling Ceiling Fan(s), Central Air, Electric, Zoned
Flooring Carpet, Ceramic Tile, Wood
Fireplaces Number 2
Fireplaces Type Gas Logs, Stone, Wood Burning
Appliance Built-in Refrigerator, Convection Oven, Dishwasher, Disposal, Electric Cooktop, Electric Oven, Microwave, Refrigerator, Water Filter, Water Softener, Gas Water Heater
Heat Source Central, Natural Gas, Zoned
Laundry Electric Dryer Hookup, Full Size W/D Area, Washer Hookup
Exterior
Exterior Feature Attached Grill, Balcony, Covered Patio/Porch, Fire Pit, Rain Gutters, Outdoor Living Center
Garage Spaces 2.0
Fence Metal
Community Features Boat Ramp, Gated, Golf
Utilities Available All Weather Road, City Sewer, City Water, Concrete, Curbs, Individual Gas Meter, Private Road, Sidewalk, Underground Utilities
Waterfront Description Dock Covered,Lake Front,Lake Front Main Body,Personal Watercraft Lift,Retaining Wall Other
Roof Type Composition
Garage Yes
Building
Lot Description Few Trees, Interior Lot, Landscaped, Sprinkler System, Subdivision, Water/Lake View
Story Two
Foundation Slab
Structure Type Brick,Rock/Stone
Schools
Elementary Schools Emma Roberson
Middle Schools Acton
High Schools Granbury
School District Granbury Isd
Others
Restrictions Deed
Ownership Of Record
Acceptable Financing Cash, Conventional
Listing Terms Cash, Conventional
Financing Conventional
Special Listing Condition Survey Available, Utility Easement
Read Less

©2024 North Texas Real Estate Information Systems.
Bought with Gavin Trussell • Elevate Realty Group
GET MORE INFORMATION





