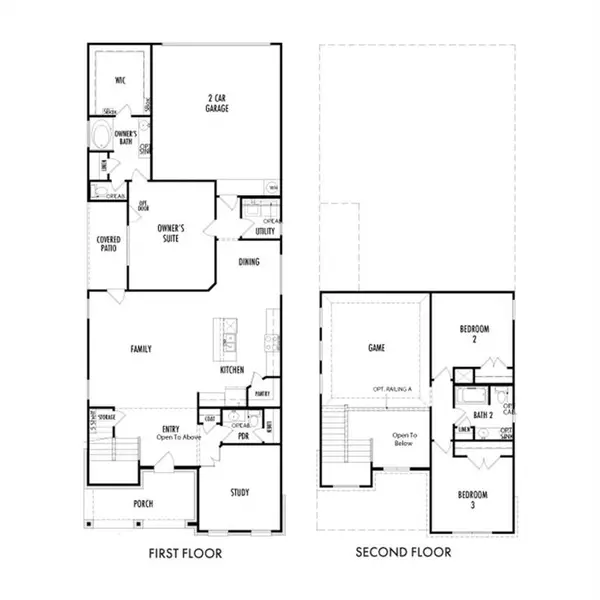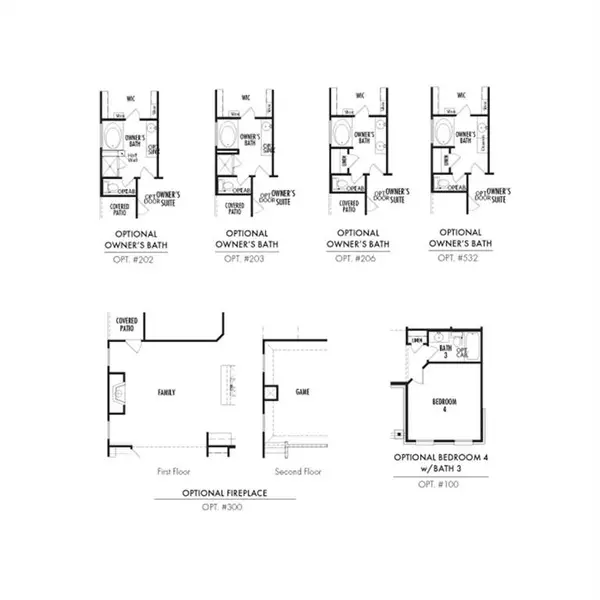For more information regarding the value of a property, please contact us for a free consultation.
1813 Wayne Lane Celina, TX 75009
Want to know what your home might be worth? Contact us for a FREE valuation!

Our team is ready to help you sell your home for the highest possible price ASAP
Key Details
Property Type Single Family Home
Sub Type Single Family Residence
Listing Status Sold
Purchase Type For Sale
Square Footage 2,265 sqft
Price per Sqft $129
Subdivision Greenway
MLS Listing ID 14396111
Sold Date 08/31/20
Style Traditional
Bedrooms 4
Full Baths 3
HOA Fees $57/ann
HOA Y/N Mandatory
Total Fin. Sqft 2265
Year Built 2020
Lot Size 4,356 Sqft
Acres 0.1
Property Description
MLS# 14396111 - Built by Impression Homes - Ready Now! ~ Beautiful New Impression Homes Thorndale Plan with brick & stone elevation! This two story home welcomes upon entry with a covered front porch that overlooks new amenity center! Open concept plan with upgraded interior finishes includes wood look plank tile floors throughout main living areas on first floor & open iron railing balusters on staircase*Kitchen includes gas cooking for the chef, large island, & SS Whirlpool appliances*Owners suite first floor*Game Room upstairs + 2 bedrooms* 4th bedroom option on first floor with full bath for guests* Window blinds, garage openers,& sprinkler system included*No PID or MUD tax*Ready August!!!
Location
State TX
County Collin
Community Community Pool, Greenbelt, Playground
Direction From DNT: Travel North, continue onto S Dallas Pkwy, cross over 380. Continue on S Dallas Pkwy to FM 428. Right on 428, then Right on Co Rd 52. In 0.8 miles, the community will be on Left. Turn Left onto Greenway Avenue, Make Right onto Emilia Drive. The model will be on corner left-1800 Emilia Dr
Rooms
Dining Room 1
Interior
Interior Features High Speed Internet Available, Smart Home System
Heating Central, Natural Gas
Cooling Ceiling Fan(s), Central Air, Electric
Flooring Carpet, Ceramic Tile
Appliance Dishwasher, Disposal, Electric Oven, Gas Cooktop, Microwave, Plumbed for Ice Maker
Heat Source Central, Natural Gas
Laundry Electric Dryer Hookup, Washer Hookup
Exterior
Exterior Feature Covered Patio/Porch, Rain Gutters
Garage Spaces 2.0
Fence Wood
Community Features Community Pool, Greenbelt, Playground
Utilities Available City Sewer, City Water, Individual Gas Meter, Sidewalk
Roof Type Composition
Total Parking Spaces 2
Garage Yes
Building
Lot Description Sprinkler System, Subdivision
Story Two
Foundation Slab
Level or Stories Two
Structure Type Brick,Rock/Stone
Schools
Elementary Schools Celina
Middle Schools Celina
High Schools Celina
School District Celina Isd
Others
Ownership Impression Homes
Acceptable Financing Cash, Conventional, FHA, Other, Texas Vet, VA Loan
Listing Terms Cash, Conventional, FHA, Other, Texas Vet, VA Loan
Financing Conventional
Read Less

©2024 North Texas Real Estate Information Systems.
Bought with Ram Konara • StarPro Realty Inc.
GET MORE INFORMATION





