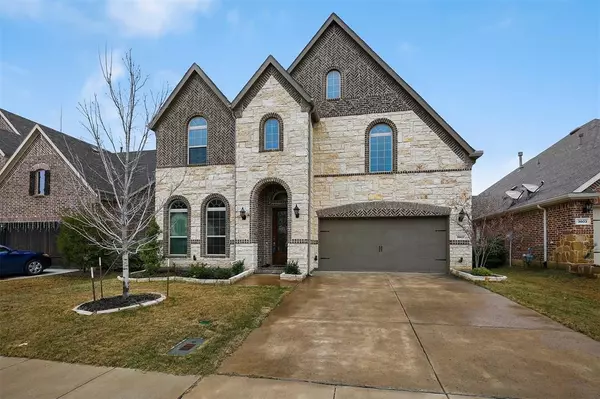For more information regarding the value of a property, please contact us for a free consultation.
3807 Gunnison Drive Irving, TX 75063
Want to know what your home might be worth? Contact us for a FREE valuation!

Our team is ready to help you sell your home for the highest possible price ASAP
Key Details
Property Type Single Family Home
Sub Type Single Family Residence
Listing Status Sold
Purchase Type For Sale
Square Footage 3,233 sqft
Price per Sqft $163
Subdivision Parkside West Ph 1A-2
MLS Listing ID 14258884
Sold Date 07/29/20
Style Traditional
Bedrooms 4
Full Baths 3
Half Baths 1
HOA Fees $120/ann
HOA Y/N Mandatory
Total Fin. Sqft 3233
Year Built 2016
Annual Tax Amount $13,197
Lot Size 5,880 Sqft
Acres 0.135
Property Description
2016 build 4 Beds 3.5 bath Irving home welcomes you the moment you step inside. Open living room with stately fireplace sits at the heart of the home is perfect for hosting friends and family. Gourmet kitchen features double ovens, 5-burner gas cooktop & 42in. site finished raised panel cabinetry. Serene downstairs master suite boasts separate sinks, jetted tub, separate shower, and walk-in closet. Don't miss the theater room, game room, exterior uplighting, and covered patio. Hardwoods in entry, family, kitchen & study. The private backyard oasis provides additional outdoor living space. Acres of park space including 2 playgrounds, 2 doggy parks, miles of trails & open green space. VIRTUAL TOUR IS AVAILABLE
Location
State TX
County Dallas
Community Other, Park
Direction Head southeast on TX114 ETake the Belt Line Rd exitUse the right lane to turn slightly right onto N Belt Line RdTurn right at the 1st cross street onto Cabell DrTurn right onto Arches AveTurn right onto Gunnison Dr
Rooms
Dining Room 2
Interior
Interior Features Smart Home System, Sound System Wiring
Heating Central, Natural Gas
Cooling Ceiling Fan(s), Central Air, Electric
Flooring Carpet, Wood
Fireplaces Number 1
Fireplaces Type Stone
Appliance Convection Oven, Dishwasher, Disposal, Double Oven, Gas Range, Microwave, Plumbed For Gas in Kitchen, Plumbed for Ice Maker, Gas Water Heater
Heat Source Central, Natural Gas
Exterior
Exterior Feature Other
Garage Spaces 2.0
Fence None, Wood
Community Features Other, Park
Utilities Available City Sewer, City Water, Concrete, Individual Gas Meter, Individual Water Meter
Roof Type Other
Total Parking Spaces 2
Garage Yes
Building
Story Two
Foundation Pillar/Post/Pier
Level or Stories Two
Structure Type Brick
Schools
Elementary Schools Valleyranc
Middle Schools Coppellwes
High Schools Coppell
School District Coppell Isd
Others
Ownership On File
Acceptable Financing Cash, Conventional, FHA, VA Loan
Listing Terms Cash, Conventional, FHA, VA Loan
Financing Conventional
Read Less

©2024 North Texas Real Estate Information Systems.
Bought with Sebastian Abraham • Beam Real Estate, LLC
GET MORE INFORMATION





