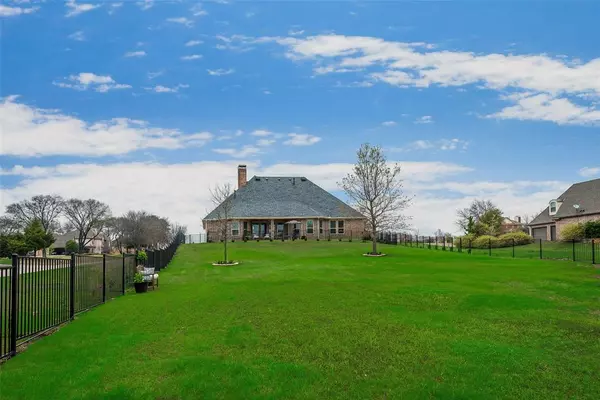For more information regarding the value of a property, please contact us for a free consultation.
250 Westchester Drive Lucas, TX 75002
Want to know what your home might be worth? Contact us for a FREE valuation!

Our team is ready to help you sell your home for the highest possible price ASAP
Key Details
Property Type Single Family Home
Sub Type Single Family Residence
Listing Status Sold
Purchase Type For Sale
Square Footage 3,189 sqft
Price per Sqft $172
Subdivision Stonegate
MLS Listing ID 14302585
Sold Date 05/27/20
Bedrooms 3
Full Baths 2
Half Baths 1
HOA Fees $83/ann
HOA Y/N Mandatory
Total Fin. Sqft 3189
Year Built 2006
Annual Tax Amount $10,170
Lot Size 1.290 Acres
Acres 1.29
Property Description
UPDATED TIM JACKSON 1.5 STORY ON OVER AN ACRE IN GATED STONEGATE! HARDWOODS, QUARTZ COUNTERTOPS, SS APPLS, SPRAWLING GRASSY YARD! Impeccable Attention to Detail Thru Entire Home. Hardwoods Thru out & Tile in Wet Areas. Gourmet Kitchen has Quartz Countertops, White Cabinetry, SS Appls & Subway Tile Backsplash. Relax next to the Stone Gas Log FP in the Inviting Family Room while looking out the Wall of Paneless Windows to the Yard. Private Master Retreat has Spa-Like Bath w Quartz Countertops, Jetted Tub & Seamless Glass Shower. 2 Add BR share Full Hollywood Bath. Spacious Game Room Up. Relaxing Backyard Oasis w Covered and Extended Patio wired w Speakers & Sprawling Backyard, Ready for Pool or Playground.
Location
State TX
County Collin
Community Gated
Direction From US 75 head East on Stacy Road. Turn Right onto Country Club Road. Turn Left onto West Forest Grove Road. Turn Right onto Stonegate Blvd. Enter Gate Code. Turn Left onto Stanford Drive. Turn Right onto Westchester Drive.
Rooms
Dining Room 2
Interior
Interior Features Cable TV Available, Decorative Lighting, High Speed Internet Available, Sound System Wiring, Vaulted Ceiling(s)
Heating Central, Natural Gas
Cooling Ceiling Fan(s), Central Air, Gas
Flooring Ceramic Tile, Wood
Fireplaces Number 1
Fireplaces Type Gas Logs, Stone
Appliance Commercial Grade Range, Dishwasher, Disposal, Electric Oven, Gas Cooktop, Microwave, Plumbed for Ice Maker, Gas Water Heater
Heat Source Central, Natural Gas
Laundry Electric Dryer Hookup, Full Size W/D Area, Gas Dryer Hookup, Washer Hookup
Exterior
Exterior Feature Covered Patio/Porch, Rain Gutters
Garage Spaces 3.0
Fence Wrought Iron
Community Features Gated
Utilities Available Aerobic Septic, City Water, Septic
Roof Type Composition,Other
Total Parking Spaces 3
Garage Yes
Building
Lot Description Corner Lot, Few Trees, Interior Lot, Landscaped, Lrg. Backyard Grass, Sprinkler System, Subdivision
Story One
Foundation Slab
Level or Stories One
Structure Type Brick,Rock/Stone
Schools
Elementary Schools Webb
Middle Schools Johnson
High Schools Mckinney
School District Mckinney Isd
Others
Ownership Mark Wilson, Colleen Wilson
Acceptable Financing Cash, Conventional, FHA, VA Loan
Listing Terms Cash, Conventional, FHA, VA Loan
Financing Conventional
Special Listing Condition Survey Available
Read Less

©2024 North Texas Real Estate Information Systems.
Bought with Jeremy Simmons • RE/MAX Dallas Suburbs
GET MORE INFORMATION





