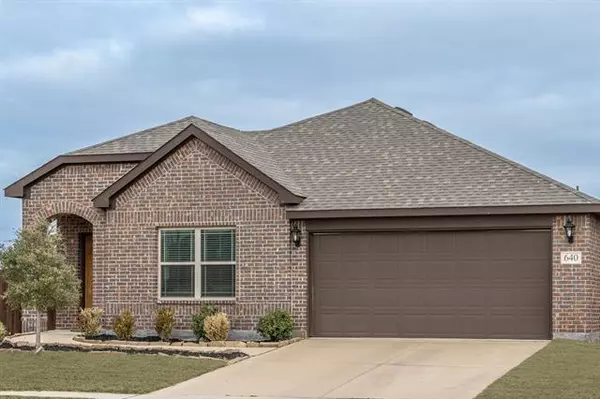For more information regarding the value of a property, please contact us for a free consultation.
640 Quincy Court Lavon, TX 75166
Want to know what your home might be worth? Contact us for a FREE valuation!

Our team is ready to help you sell your home for the highest possible price ASAP
Key Details
Property Type Single Family Home
Sub Type Single Family Residence
Listing Status Sold
Purchase Type For Sale
Square Footage 1,851 sqft
Price per Sqft $189
Subdivision Traditions At Grand Heritage West
MLS Listing ID 14751537
Sold Date 03/01/22
Style Traditional
Bedrooms 3
Full Baths 2
HOA Fees $66/ann
HOA Y/N Mandatory
Total Fin. Sqft 1851
Year Built 2018
Annual Tax Amount $5,790
Lot Size 8,973 Sqft
Acres 0.206
Property Description
MULTIPLE OFFERS RECEIVED. Best and final due by 10am Monday. Super cute 3 bedroom 2 bath home on a fantastic CUL-DE-SAC lot! Looks brand new! Flexible open floorplan with STUDY or 2nd living area. Beautiful wood laminate flooring thru main rooms, neutral colors, lots of storage. Gorgeous kitchen features GRANITE COUNTERS, SS appl, UPGRADED CABINETS, huge island with seating, & spacious eating area overlooks the large family room with tons of bright WINDOWS. Owners suite has garden tub, separate shower, & WALK-IN CLOSET. Relax on the back patio & enjoy playing in the OVERSIZED backyard. Close to fishing, boating, & other outdoors activities. Huge RESORT-STYLE POOL plus amenity center. Close to Hwy 78.
Location
State TX
County Collin
Community Club House, Community Pool, Jogging Path/Bike Path, Playground
Direction GPS: 640 Quincy Ct, Lavon, TX 75166
Rooms
Dining Room 1
Interior
Interior Features Cable TV Available, Decorative Lighting, High Speed Internet Available
Heating Central, Electric
Cooling Ceiling Fan(s), Central Air, Electric
Flooring Carpet, Ceramic Tile, Laminate
Appliance Dishwasher, Disposal, Electric Oven, Electric Range, Microwave, Plumbed for Ice Maker, Electric Water Heater
Heat Source Central, Electric
Laundry Electric Dryer Hookup, Full Size W/D Area, Washer Hookup
Exterior
Exterior Feature Covered Patio/Porch
Garage Spaces 2.0
Fence Wood
Community Features Club House, Community Pool, Jogging Path/Bike Path, Playground
Utilities Available City Sewer, City Water, Community Mailbox, Curbs, Sidewalk
Roof Type Composition
Garage Yes
Building
Lot Description Cul-De-Sac, Few Trees, Interior Lot, Landscaped, Sprinkler System, Subdivision
Story One
Foundation Slab
Structure Type Brick
Schools
Elementary Schools Nesmith
Middle Schools Leland Edge
High Schools Community
School District Community Isd
Others
Ownership Richard & Kendle Castillo
Acceptable Financing Cash, Conventional, FHA, VA Loan
Listing Terms Cash, Conventional, FHA, VA Loan
Financing Conventional
Read Less

©2024 North Texas Real Estate Information Systems.
Bought with Amanda Valerio-Mendez • Coldwell Banker Apex, REALTORS
GET MORE INFORMATION





