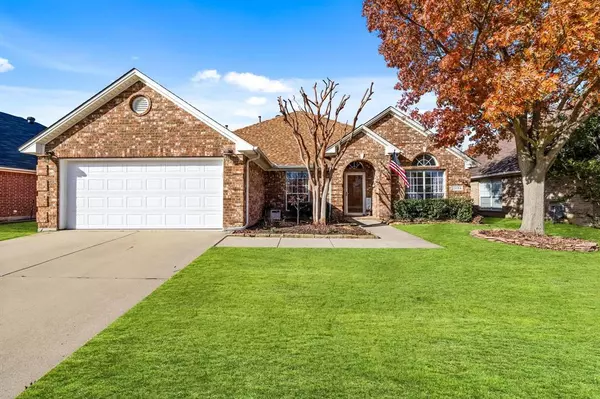For more information regarding the value of a property, please contact us for a free consultation.
1104 Andromeda Way Arlington, TX 76013
Want to know what your home might be worth? Contact us for a FREE valuation!

Our team is ready to help you sell your home for the highest possible price ASAP
Key Details
Property Type Single Family Home
Sub Type Single Family Residence
Listing Status Sold
Purchase Type For Sale
Square Footage 2,270 sqft
Price per Sqft $161
Subdivision Shady Valley West Add
MLS Listing ID 14742469
Sold Date 02/28/22
Style Traditional
Bedrooms 3
Full Baths 2
HOA Fees $42/ann
HOA Y/N Mandatory
Total Fin. Sqft 2270
Year Built 2001
Annual Tax Amount $7,418
Lot Size 7,187 Sqft
Acres 0.165
Lot Dimensions Interior
Property Description
Impeccably maintained and upgrades galore! This 1 story beauty is located in Shady Valley West gated community and offers hardwood, ceramic and carpet flooring. Recent modern color scheme throughout the home. An abundance of upgraded counters in the kitchen with an island and hanging pot rack. Stainless steel appliances, reverse osmosis unit in kitchen, updated laundry room with sink, master closet with plenty of shelving and drawers for storage, added aprilare filter for hvac unit along with attic insulation, nest thermostat, insulated garage doors, storage shed and a fantastic Four Seasons room to enjoy year round. Easy access to both North and South major highways, minutes from shopping and schools.
Location
State TX
County Tarrant
Community Gated
Direction East on Green Oaks Blvd, left on Lyra Ln, right on Andromeda Way, home on left.
Rooms
Dining Room 2
Interior
Heating Central, Natural Gas
Cooling Central Air, Electric
Flooring Carpet, Ceramic Tile, Wood
Fireplaces Number 1
Fireplaces Type Gas Starter
Appliance Dishwasher, Disposal, Gas Cooktop, Gas Oven, Microwave, Plumbed for Ice Maker, Vented Exhaust Fan
Heat Source Central, Natural Gas
Laundry Electric Dryer Hookup, Full Size W/D Area, Gas Dryer Hookup, Washer Hookup
Exterior
Exterior Feature Covered Patio/Porch, Rain Gutters, Storage
Garage Spaces 2.0
Fence Wood
Community Features Gated
Utilities Available Asphalt, City Sewer, City Water, Curbs, Sidewalk, Underground Utilities
Roof Type Composition
Total Parking Spaces 2
Garage Yes
Building
Lot Description Few Trees, Interior Lot, Landscaped, Sprinkler System, Subdivision
Story One
Foundation Slab
Level or Stories One
Structure Type Brick
Schools
Elementary Schools Duff
Middle Schools Bailey
High Schools Arlington
School District Arlington Isd
Others
Ownership Witter
Acceptable Financing Cash, Conventional, FHA, VA Loan
Listing Terms Cash, Conventional, FHA, VA Loan
Financing Conventional
Read Less

©2024 North Texas Real Estate Information Systems.
Bought with Phung Truong • SUMMIT, REALTORS
GET MORE INFORMATION



