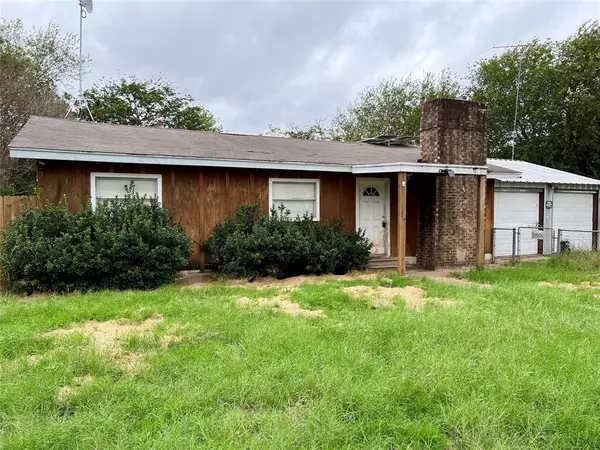For more information regarding the value of a property, please contact us for a free consultation.
113 Timmy Drive Whitney, TX 76692
Want to know what your home might be worth? Contact us for a FREE valuation!

Our team is ready to help you sell your home for the highest possible price ASAP
Key Details
Property Type Single Family Home
Sub Type Single Family Residence
Listing Status Sold
Purchase Type For Sale
Square Footage 1,120 sqft
Price per Sqft $70
Subdivision Ranch Harbor Estate #6
MLS Listing ID 14691072
Sold Date 01/14/22
Style Ranch
Bedrooms 3
Full Baths 1
HOA Y/N None
Total Fin. Sqft 1120
Annual Tax Amount $1,399
Lot Size 8,712 Sqft
Acres 0.2
Property Description
3 bed, 1 bath, 2 car garage which is close to the Lake Whitney Marina. The exterior has T1-11 siding with a very spacious yard. Privacy fence around the back with a retaining wall around the back. The interior is a MUST SEE with a remodeled bathroom and kitchen. Refrigerator, range, microwave and dishwasher will stay with the property.
Location
State TX
County Hill
Direction Take FM 933 North out of Whitney to Country Club Road; Left on Country Club Road to Quarterhorse Rd; Left on Quarterhorse to Cross St; Right on Cross to Appalossa Trl; R on Appaloosa to Timmy Dr; Left on Timmy; Property down on left. SOP
Rooms
Dining Room 1
Interior
Interior Features Other
Heating Central, Electric, Solar
Cooling Central Air, Electric, Window Unit(s)
Flooring Laminate
Appliance Dishwasher, Disposal, Electric Range, Microwave, Plumbed for Ice Maker, Refrigerator
Heat Source Central, Electric, Solar
Laundry Electric Dryer Hookup, Full Size W/D Area, Washer Hookup
Exterior
Garage Spaces 2.0
Fence Chain Link, Wood
Pool Above Ground
Utilities Available Co-op Water, Gravel/Rock, Individual Water Meter, Septic
Roof Type Composition
Total Parking Spaces 2
Garage Yes
Private Pool 1
Building
Story One
Foundation Pillar/Post/Pier
Level or Stories One
Structure Type Siding
Schools
Elementary Schools Whitney
Middle Schools Whitney
High Schools Whitney
School District Whitney Isd
Others
Ownership Sheets
Acceptable Financing Cash, Conventional
Listing Terms Cash, Conventional
Financing Cash
Read Less

©2024 North Texas Real Estate Information Systems.
Bought with Gretchen Sauer • Sauer & Associates, Inc.
GET MORE INFORMATION



