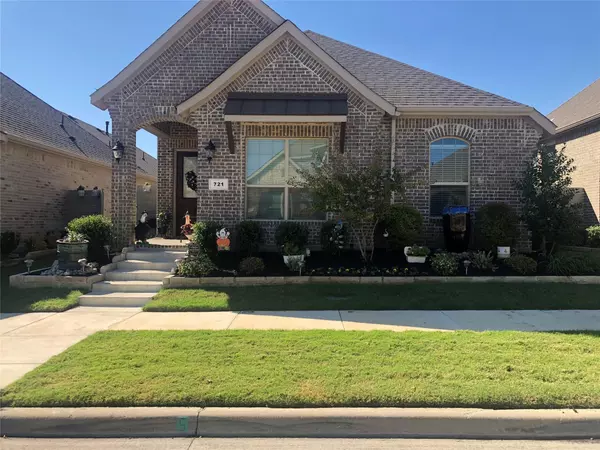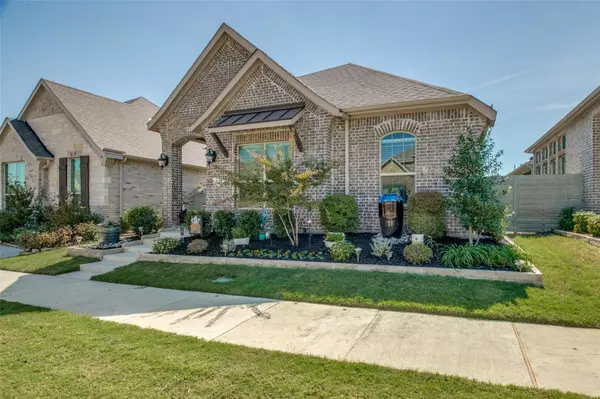For more information regarding the value of a property, please contact us for a free consultation.
721 Boardwalk Way Argyle, TX 76226
Want to know what your home might be worth? Contact us for a FREE valuation!

Our team is ready to help you sell your home for the highest possible price ASAP
Key Details
Property Type Single Family Home
Sub Type Single Family Residence
Listing Status Sold
Purchase Type For Sale
Square Footage 2,391 sqft
Price per Sqft $191
Subdivision Harvest Townside Pha
MLS Listing ID 20178055
Sold Date 12/07/22
Style Traditional
Bedrooms 3
Full Baths 3
HOA Fees $1,150
HOA Y/N Mandatory
Year Built 2020
Annual Tax Amount $9,289
Lot Size 4,181 Sqft
Acres 0.096
Property Description
Seller is offering $7500 to assist with interest rate buy down or closing costs, OR $7500 in price reduction. YOU CHOOSE! This is your chance to own an amazing almost new home! This gently lived in home features 3 bdrms 3 FULL baths & a huge family room. The beautiful kitchen features luxurious granite counter tops, 4 burner gas stove & walk in pantry, upgrades include enhanced backsplash, under cabinet lighting, extra bracing in panty, trash drawer, & cabinet pulls. Master bath with a large walk-in shower-the best part is the enormous master closet! Both addition baths have upgraded curved fully mounted shower rod, tile accents, & upgraded shower head. Other upgrades carpet only in master closet & upstairs bonus room, Separate outside trash area with pavers-unique, French drains, mortared stonework in front flower beds, landscape lights, extra lighting on patio, 2 extra outdoor electric plugs, enlarged patio (concrete), Just added additional fresh landscaping.
Location
State TX
County Denton
Community Community Pool, Curbs, Fishing, Fitness Center, Jogging Path/Bike Path, Lake, Park, Playground, Pool, Sidewalks, Other
Direction 35W north to 407 exit, turn left on 407, left on harvest way, right on 10th and follow around to Boardwalk way, home is on the left.
Rooms
Dining Room 1
Interior
Interior Features Cable TV Available, Decorative Lighting, Eat-in Kitchen, Flat Screen Wiring, High Speed Internet Available, Kitchen Island, Open Floorplan, Pantry, Smart Home System, Walk-In Closet(s)
Heating Central
Cooling Ceiling Fan(s)
Flooring Carpet, Luxury Vinyl Plank
Appliance Dishwasher, Disposal, Gas Range, Gas Water Heater, Microwave, Tankless Water Heater, Vented Exhaust Fan
Heat Source Central
Laundry Electric Dryer Hookup, Full Size W/D Area, Washer Hookup
Exterior
Exterior Feature Rain Gutters, Lighting
Garage Spaces 2.0
Fence Wood
Community Features Community Pool, Curbs, Fishing, Fitness Center, Jogging Path/Bike Path, Lake, Park, Playground, Pool, Sidewalks, Other
Utilities Available Community Mailbox, MUD Sewer, MUD Water
Roof Type Composition
Garage Yes
Building
Lot Description Interior Lot, Sprinkler System
Story Two
Foundation Slab
Structure Type Brick
Schools
Elementary Schools Argyle West
School District Argyle Isd
Others
Restrictions Development
Ownership see tax
Acceptable Financing Cash, Conventional, FHA, VA Loan
Listing Terms Cash, Conventional, FHA, VA Loan
Financing Conventional
Special Listing Condition Agent Related to Owner
Read Less

©2024 North Texas Real Estate Information Systems.
Bought with Kimberly Windle • Keller Williams Realty-FM
GET MORE INFORMATION





